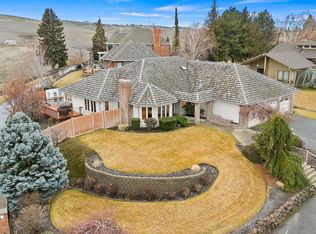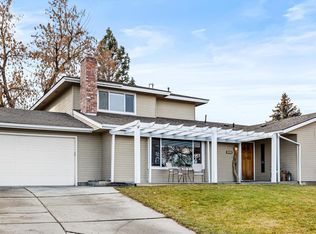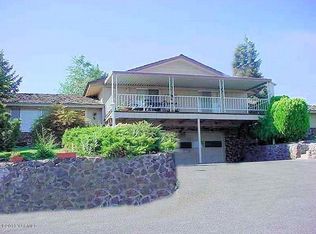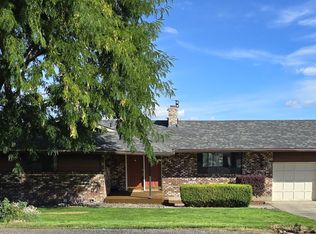Sold
Listed by:
Nick W. Shivers,
KW Realty Portland Central,
Tayla Cabana,
KW Realty Portland Central
Bought with: RE/MAX, The Collective
Zestimate®
$415,000
807 Ridgeview Avenue, Selah, WA 98942
3beds
2,001sqft
Single Family Residence
Built in 1976
10,454.4 Square Feet Lot
$415,000 Zestimate®
$207/sqft
$2,136 Estimated rent
Home value
$415,000
$394,000 - $436,000
$2,136/mo
Zestimate® history
Loading...
Owner options
Explore your selling options
What's special
Stunning home w/ gorgeous city & mountain views. 3 bedrooms & 2 full baths. Newly painted large deck for morning coffee. Fully fenced backyard w/ terraced lawn, powered storage shed on foundation & space for garden. Home w/ laminate wood flooring in main space & vinyl in bathrooms, making it great for pets or allergy-friendly living. Formal living room w/ wood-burning fireplace. Family room w/ wood stove. Kitchen w/ island, pantry & built-in desk for working from home. Dining w/ sliders to deck. Primary suite w/ dual walk-in closets, private bath w/ jetted tub, double sinks, shower & water closet. Circular drive w/ RV space & 1,000 sqft loft above garage for storage, gym or studio. New high efficiency furnace in Dec. 2024 for efficiency.
Zillow last checked: 8 hours ago
Listing updated: January 14, 2026 at 01:24pm
Listed by:
Nick W. Shivers,
KW Realty Portland Central,
Tayla Cabana,
KW Realty Portland Central
Bought with:
Philip Ferolito, 99194
RE/MAX, The Collective
Source: NWMLS,MLS#: 2444649
Facts & features
Interior
Bedrooms & bathrooms
- Bedrooms: 3
- Bathrooms: 2
- Full bathrooms: 2
- Main level bathrooms: 2
- Main level bedrooms: 3
Bedroom
- Level: Main
- Area: 228
- Dimensions: 19 x 12
Bedroom
- Level: Main
- Area: 169
- Dimensions: 13 x 13
Utility room
- Level: Main
- Area: 12
- Dimensions: 6 x 2
Heating
- Fireplace, Forced Air, Natural Gas
Cooling
- Central Air
Appliances
- Included: Dishwasher(s), Disposal, Dryer(s), Microwave(s), Refrigerator(s), Stove(s)/Range(s), Washer(s), Garbage Disposal, Water Heater: Electric
Features
- Flooring: Laminate, Vinyl
- Number of fireplaces: 2
- Fireplace features: Wood Burning, Main Level: 2, Fireplace
Interior area
- Total structure area: 2,001
- Total interior livable area: 2,001 sqft
Property
Parking
- Total spaces: 2
- Parking features: Attached Garage
- Has attached garage: Yes
- Covered spaces: 2
Features
- Levels: One
- Stories: 1
- Patio & porch: Fireplace, Jetted Tub, Walk-In Closet(s), Water Heater
- Spa features: Bath
- Has view: Yes
- View description: City, Mountain(s)
Lot
- Size: 10,454 sqft
- Features: Deck, Fenced-Fully, Sprinkler System
- Topography: Partial Slope
Details
- Parcel number: 18130224403
- Special conditions: Standard
Construction
Type & style
- Home type: SingleFamily
- Property subtype: Single Family Residence
Materials
- Wood Siding
- Foundation: Concrete Ribbon
- Roof: Composition
Condition
- Year built: 1976
- Major remodel year: 1976
Utilities & green energy
- Sewer: Sewer Connected
- Water: Public
Community & neighborhood
Location
- Region: Selah
- Subdivision: Selah
Other
Other facts
- Listing terms: Cash Out,Conventional,FHA,VA Loan
- Cumulative days on market: 52 days
Price history
| Date | Event | Price |
|---|---|---|
| 1/14/2026 | Sold | $415,000$207/sqft |
Source: | ||
| 12/23/2025 | Pending sale | $415,000$207/sqft |
Source: | ||
| 12/4/2025 | Price change | $415,000-0.7%$207/sqft |
Source: | ||
| 8/15/2025 | Listed for sale | $418,000-1.4%$209/sqft |
Source: | ||
| 6/17/2025 | Contingent | $424,000$212/sqft |
Source: John L Scott Real Estate #25-1248 Report a problem | ||
Public tax history
| Year | Property taxes | Tax assessment |
|---|---|---|
| 2024 | $3,524 +5.1% | $385,900 +23.2% |
| 2023 | $3,352 +10.5% | $313,300 +0.2% |
| 2022 | $3,033 -10.1% | $312,700 +17% |
Find assessor info on the county website
Neighborhood: 98942
Nearby schools
GreatSchools rating
- NARobert Lince Early Learning CenterGrades: PK-KDistance: 0.5 mi
- 3/10Selah Middle SchoolGrades: 6-8Distance: 1.1 mi
- 6/10Selah High SchoolGrades: 9-12Distance: 1.3 mi
Schools provided by the listing agent
- Elementary: Robert S Lince Elem
- Middle: Selah Jnr High
- High: Selah High
Source: NWMLS. This data may not be complete. We recommend contacting the local school district to confirm school assignments for this home.

Get pre-qualified for a loan
At Zillow Home Loans, we can pre-qualify you in as little as 5 minutes with no impact to your credit score.An equal housing lender. NMLS #10287.



