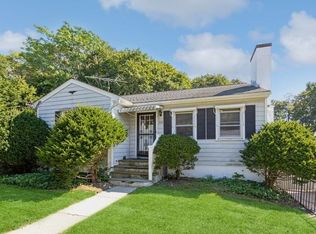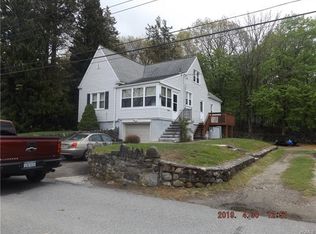For sale by owner. Buyer's agents will be compensated. Please contact owner directly - call or text Tom for appointment (216) 644-5355. Brand new kitchen, bath, deck and hardwood floors all finished in August 2020. 700+ square feet (not counted in listing) potential for additional living space. Four season sunroom doubles as home office. Solar panels mean minimal electrical utility bills. Solar panel lease will transfer with home, approx $80/mo (previous electrical bills averaged $134 monthly) House located on a cul-de-sac in a quiet neighborhood just 5 minutes drive/15 minute walk from Peekskill Metro North station and downtown shopping/dining. Open concept living room and dining room lead to the newly remodeled kitchen that includes quartz countertops, tile backsplash, tile floor, all new stainless steel appliances (fridge, gas stove, microwave, dishwasher), and bright oversized window overlooking spacious new 16' x 22' deck. Bathroom remodeled with large format Carrara marble tiles, modern vanity and mirror, tons of storage, and updated plumbing, lights and fixtures. Unfinished 32'x22' attic has full set of stairs for access (not pulldown ladder) and unlimited potential for conversion to master suite, large office, kids playroom, or anything you can imagine. Basement is partially finished, dry and spacious, tons of room for storage and potential for additional development. Second fridge, washer and dryer included. Off street parking for two or more in driveway. One car garage attached to basement.
This property is off market, which means it's not currently listed for sale or rent on Zillow. This may be different from what's available on other websites or public sources.

