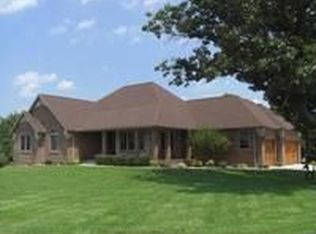Experience the privacy & tranquility of The Bluffs--beautiful & luxurious Gated Community offering inspirational panoramic views & serene gentle rolling hills. Conveniently located mins from Mercy Orthopedic Hospital, Ozark & Springfield, The Bluffs affords upscale country living near city amenities. This Beautiful Home has been updated & meticulously maintained. Kitchen offers efficient layout, beautiful custom cabinetry, granite, ample prep space, storage & Butler Pantry w/wine cooler. Eating Area is spacious gathering place w/Fireplace. Door off Kitchen opens to covered patio perfect for added living & entertaining space. Large windows offer abundant natural light & perfectly frame the outdoors. Custom wood blinds provide variable light control & help insulate rooms against heat & cold.
This property is off market, which means it's not currently listed for sale or rent on Zillow. This may be different from what's available on other websites or public sources.
