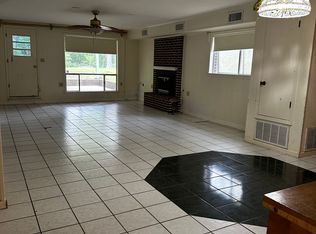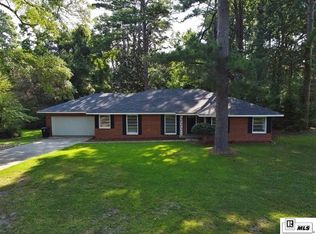Sold
Price Unknown
807 Robert St, Ruston, LA 71270
3beds
2,394sqft
Site Build, Residential
Built in 1953
0.71 Acres Lot
$290,300 Zestimate®
$--/sqft
$1,327 Estimated rent
Home value
$290,300
Estimated sales range
Not available
$1,327/mo
Zestimate® history
Loading...
Owner options
Explore your selling options
What's special
CHARM and CHARACTER!! Located just minutes from Louisiana Tech, this home features all of the Southern charm and character that North Louisiana can offer!! With nearly 2,400 heated living space, this three~bedroom, two full bath home is in a quiet neighborhood and minutes from the campus. Built in the early 1950s, the formal living room features beautiful hardwood floors as it flows into the kitchen/den area. The kitchen offers an island, double pantry, corner sink, a breakfast/snack bar and tons of cabinets. The large den area features gorgeous views of the beautiful backyard through a full wall of windows. Made for entertaining or quiet family time, this open area is just perfect. There’s even a large utility room with a sink. Situated on .71 acre, outside you’ll find a large deck, professional landscaping, covered front porch with brick paving, and an expansive backyard. You have to see it for yourself to appreciate all of the amenities!! Call your favorite REALTOR® to schedule a personal tour..
Zillow last checked: 8 hours ago
Listing updated: August 27, 2024 at 08:23am
Listed by:
Linda Williams,
Re/Max Premier Realty
Bought with:
Jennifer Smith
Pinnacle Realty Advisors
Source: NELAR,MLS#: 210158
Facts & features
Interior
Bedrooms & bathrooms
- Bedrooms: 3
- Bathrooms: 2
- Full bathrooms: 2
- Main level bathrooms: 2
- Main level bedrooms: 3
Primary bedroom
- Description: Floor: Berber
- Level: First
- Area: 300
Bedroom
- Description: Floor: Hardwood
- Level: First
- Area: 186.26
Bedroom 1
- Description: Floor: Hardwood
- Level: First
- Area: 142.38
Kitchen
- Description: Floor: Wood Laminate
- Level: First
- Area: 309.75
Living room
- Description: Floor: Hardwood
- Level: First
- Area: 300.58
Heating
- Natural Gas, Central
Cooling
- Central Air
Appliances
- Included: Dishwasher, Disposal, Refrigerator, Gas Range, Gas Water Heater
- Laundry: Washer/Dryer Connect
Features
- Ceiling Fan(s), Walk-In Closet(s), Other
- Windows: Double Pane Windows, Blinds
- Number of fireplaces: 1
- Fireplace features: One
Interior area
- Total structure area: 3,214
- Total interior livable area: 2,394 sqft
Property
Parking
- Total spaces: 1
- Parking features: Hard Surface Drv.
- Garage spaces: 1
- Has carport: Yes
- Has uncovered spaces: Yes
Features
- Levels: One
- Stories: 1
- Patio & porch: Porch Covered, Open Deck
- Fencing: None
- Waterfront features: None
Lot
- Size: 0.71 Acres
- Features: Professional Landscaping, Cleared
Details
- Parcel number: 27183209009
- Zoning: RES
- Zoning description: RES
Construction
Type & style
- Home type: SingleFamily
- Architectural style: Traditional
- Property subtype: Site Build, Residential
Materials
- Vinyl Siding
- Foundation: Pillar/Post/Pier
- Roof: Asphalt Shingle
Condition
- Year built: 1953
Utilities & green energy
- Electric: Electric Company: City of Ruston
- Gas: Installed, Gas Company: Centerpoint
- Sewer: Public Sewer
- Water: Public, Electric Company: City of Ruston
Community & neighborhood
Security
- Security features: Smoke Detector(s)
Location
- Region: Ruston
- Subdivision: Other
Other
Other facts
- Road surface type: Paved
Price history
| Date | Event | Price |
|---|---|---|
| 8/23/2024 | Sold | -- |
Source: | ||
| 8/1/2024 | Pending sale | $299,950$125/sqft |
Source: | ||
| 6/12/2024 | Price change | $299,950-3.2%$125/sqft |
Source: | ||
| 5/22/2024 | Price change | $309,950+10.7%$129/sqft |
Source: | ||
| 2/23/2023 | Price change | $279,900+1.8%$117/sqft |
Source: | ||
Public tax history
| Year | Property taxes | Tax assessment |
|---|---|---|
| 2024 | $2,206 +45.1% | $25,849 +8% |
| 2023 | $1,520 -9.5% | $23,924 +27.2% |
| 2022 | $1,680 +8% | $18,813 |
Find assessor info on the county website
Neighborhood: 71270
Nearby schools
GreatSchools rating
- 3/10I.A. Lewis SchoolGrades: 6Distance: 0.5 mi
- 8/10Ruston High SchoolGrades: 9-12Distance: 1.1 mi
- 5/10Cypress Springs Elementary SchoolGrades: 3-5Distance: 0.5 mi
Schools provided by the listing agent
- Elementary: Glenview/Cypress Springs
- Middle: Ruston L
- High: Ruston L
Source: NELAR. This data may not be complete. We recommend contacting the local school district to confirm school assignments for this home.
Sell with ease on Zillow
Get a Zillow Showcase℠ listing at no additional cost and you could sell for —faster.
$290,300
2% more+$5,806
With Zillow Showcase(estimated)$296,106

