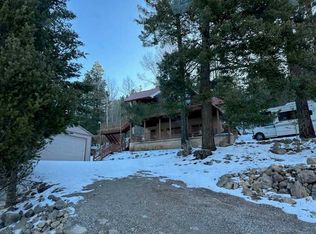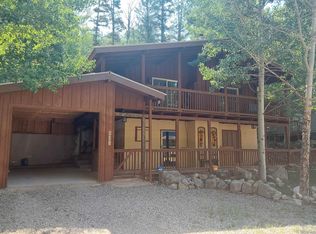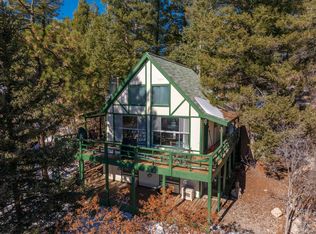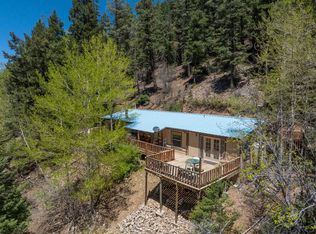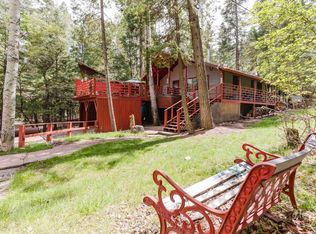Charming Mountain Retreat: Your Dream Home Awaits! Welcome to your serene escape nestled among the majestic Aspen trees, where nature and comfort unite in perfect harmony. This stunning single-level house is a true gem, boasting an open floor plan that flows seamlessly from room to room, offering an inviting atmosphere filled with light and air. As you step inside, you’re greeted by a spacious living room that serves as the heart of the home—a perfect gathering space for family and friends. With recently painted walls and an abundance of natural light pouring in, this room is as cozy as it is stylish, just waiting for your personal touches. The adjacent dining room beckons with easy access to a private patio, creating an ideal setting for al fresco dining or morning coffees amidst the tranquil sounds of nature. The eat-in kitchen is a chef’s delight, featuring ample counter space and modern appliances, making meal preparation a joy rather than a chore. Gather around the breakfast nook for casual meals or let your culinary creativity flourish in this bright and airy space that opens up to a breathtaking outdoor oasis. This home offers four generously sized bedrooms, thoughtfully laid out in a split floor plan for added privacy. The master suite is a peaceful retreat, complete with a private bathroom, ensuring your own sanctuary for relaxation. Three additional bedrooms provide ample space for family, guests, or even a home office, perfect for remote work in a tranquil setting. With two pristine bathrooms, mornings will be a breeze, allowing everyone to get ready without the hassle of waiting in line. Step outside to discover your private backyard sanctuary—a true outdoor oasis. Surrounded by lush Aspens, this space invites you to unwind and savor the natural beauty that envelops you. Imagine summer barbecues, starlit evenings, and lazy afternoons spent in the sun, all from the comfort of your own home. Located in a quiet neighborhood with easy access from Rodeo Aly or Balsam Ln, this property offers a sense of seclusion while still being convenient to local amenities. You’ll find endless opportunities for hiking, wildlife watching, and enjoying the great outdoors, making this home the ultimate mountain getaway. Whether you’re raising a family or seeking a tranquil retreat from the hustle and bustle of daily life, this house is more than just a property—it’s a lifestyle. Don’t miss your chance to own this captivating haven. Schedule a showing today
For sale
$313,000
807 Rodeo Aly, Cloudcroft, NM 88317
4beds
2baths
1,596sqft
Est.:
Mobile Home
Built in 2006
6,098.4 Square Feet Lot
$306,300 Zestimate®
$196/sqft
$-- HOA
What's special
Majestic aspen treesPrivate patioModern appliancesRecently painted wallsPrivate backyard sanctuaryEat-in kitchenFour generously sized bedrooms
- 225 days |
- 233 |
- 6 |
Zillow last checked: 8 hours ago
Listing updated: December 30, 2025 at 10:05am
Listed by:
Tabitha Foster 325-450-6309,
Future Real Estate 575-415-4039
Source: OCMLS,MLS#: 171144
Facts & features
Interior
Bedrooms & bathrooms
- Bedrooms: 4
- Bathrooms: 2
Heating
- Electric, Wood
Cooling
- None
Appliances
- Included: Dishwasher, Refrigerator, Built-In Range/Oven, Electric Water Heater
- Laundry: Electric Dryer Hookup
Features
- Eat-in Kitchen
- Flooring: Partial Carpet
- Windows: Partial Window Coverings
- Has fireplace: Yes
- Fireplace features: Wood Burning Stove
Interior area
- Total structure area: 1,596
- Total interior livable area: 1,596 sqft
Property
Parking
- Parking features: No Carport, No Garage
Features
- Levels: One
- Stories: 1
- Patio & porch: Patio, Covered, Deck
Lot
- Size: 6,098.4 Square Feet
- Features: Grass Front, Wooded, <1/2 Acre
Details
- Additional structures: Shed(s)
- Parcel number: R035206
- Zoning description: Single Family
Construction
Type & style
- Home type: MobileManufactured
- Property subtype: Mobile Home
Materials
- Wood Siding, Wood
- Foundation: Permanent, Crawl Space
- Roof: Shingle
Condition
- Year built: 2006
Utilities & green energy
- Electric: Public
- Gas: Propane Tank Leased
- Sewer: Public Sewer
- Water: Public
Community & HOA
Location
- Region: Cloudcroft
Financial & listing details
- Price per square foot: $196/sqft
- Tax assessed value: $157,527
- Annual tax amount: $1,030
- Price range: $313K - $313K
- Date on market: 6/12/2025
- Listing terms: VA Loan,Conventional,FHA,Cash
Estimated market value
$306,300
$291,000 - $322,000
$1,408/mo
Price history
Price history
| Date | Event | Price |
|---|---|---|
| 7/2/2025 | Price change | $313,000-3.1%$196/sqft |
Source: | ||
| 6/12/2025 | Listed for sale | $323,000+105.7%$202/sqft |
Source: | ||
| 10/23/2020 | Sold | -- |
Source: Agent Provided Report a problem | ||
| 6/26/2020 | Pending sale | $157,000$98/sqft |
Source: Future Real Estate #161956 Report a problem | ||
| 1/15/2020 | Price change | $157,000-14.2%$98/sqft |
Source: Future Real Estate #161956 Report a problem | ||
Public tax history
Public tax history
| Year | Property taxes | Tax assessment |
|---|---|---|
| 2024 | $856 +1% | $52,509 +3% |
| 2023 | $847 +2.5% | $50,980 +3% |
| 2022 | $827 +2.6% | $49,495 +3% |
Find assessor info on the county website
BuyAbility℠ payment
Est. payment
$1,473/mo
Principal & interest
$1214
Property taxes
$149
Home insurance
$110
Climate risks
Neighborhood: 88317
Nearby schools
GreatSchools rating
- 5/10Cloudcroft Elementary SchoolGrades: PK-5Distance: 0.6 mi
- 4/10Cloudcroft Middle SchoolGrades: 6-8Distance: 0.6 mi
- 6/10Cloudcroft High SchoolGrades: 9-12Distance: 0.7 mi
Schools provided by the listing agent
- Elementary: Cloudcroft
- High: Cloudcroft
Source: OCMLS. This data may not be complete. We recommend contacting the local school district to confirm school assignments for this home.
