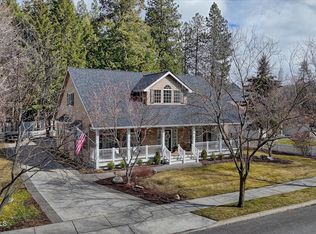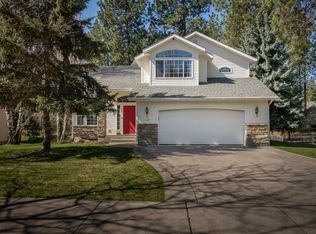Closed
Price Unknown
807 S Riverside Harbor Dr, Post Falls, ID 83854
4beds
3baths
3,102sqft
Single Family Residence
Built in 2002
10,018.8 Square Feet Lot
$937,800 Zestimate®
$--/sqft
$3,459 Estimated rent
Home value
$937,800
$863,000 - $1.02M
$3,459/mo
Zestimate® history
Loading...
Owner options
Explore your selling options
What's special
SINGLE LEVEL LIVING with bonus room in the desirable neighborhood of Riverside Harbor! Enter this luxurious 4 bed, 3 bath, 3,102 sf home & be welcomed by a grand foyer & 10' ceiling throughout the main floor. To the left, you will find a spacious bedroom & a GUEST SUITE upstairs to the right with its own bathroom. As you continue through the home, you will find a formal dining room, another bedroom, breakfast nook, & walk-in pantry. You will enjoy cooking in the gourmet kitchen while cleanup is a breeze with TWO DISHWASHERS. The large, open-concept layout is perfect for entertaining! Don't miss the spectacular master suite! The front porch & back patio provide wonderful outdoor living spaces. This community has a beautiful private park right on the Spokane river featuring a picnic area with grills, playground, horseshoe pit, & private beach for residents to enjoy. The entrance to the riverfront park is only five houses down across the street. You must come see & discover the beauty of this home for yourself!
Zillow last checked: 10 hours ago
Listing updated: August 25, 2025 at 01:24pm
Listed by:
Bonnie Martinelli 208-446-7911,
Professional Realty Services Idaho
Bought with:
Rachelle L Willhite, DB56091
Best Choice Realty LLC
Source: Coeur d'Alene MLS,MLS#: 25-4330
Facts & features
Interior
Bedrooms & bathrooms
- Bedrooms: 4
- Bathrooms: 3
- Main level bathrooms: 3
- Main level bedrooms: 3
Heating
- Natural Gas, Forced Air, Furnace
Appliances
- Included: Gas Water Heater, Wall Oven, Refrigerator, Microwave, Disposal, Dishwasher, Cooktop
- Laundry: Washer Hookup
Features
- Flooring: Vinyl, LVP
- Has basement: No
- Has fireplace: No
- Common walls with other units/homes: No Common Walls
Interior area
- Total structure area: 3,102
- Total interior livable area: 3,102 sqft
Property
Parking
- Parking features: Garage - Attached
- Has attached garage: Yes
Features
- Exterior features: Rain Gutters, Lawn
- Has view: Yes
- View description: Neighborhood
- Waterfront features: Lot Type 2
- Body of water: Spokane River
Lot
- Size: 10,018 sqft
- Features: Open Lot, Level
Details
- Additional structures: Shed(s), Cabana
- Additional parcels included: 185676
- Parcel number: P76120040210
- Zoning: Post Falls-R-1
Construction
Type & style
- Home type: SingleFamily
- Property subtype: Single Family Residence
Materials
- Frame
- Foundation: Concrete Perimeter
- Roof: Composition
Condition
- Year built: 2002
- Major remodel year: 2013
Utilities & green energy
- Sewer: Public Sewer
- Water: Public
- Utilities for property: Cable Available
Community & neighborhood
Location
- Region: Post Falls
- Subdivision: Riverside Harbor
Other
Other facts
- Road surface type: Paved
Price history
| Date | Event | Price |
|---|---|---|
| 8/25/2025 | Sold | -- |
Source: | ||
| 7/11/2025 | Pending sale | $950,000$306/sqft |
Source: | ||
| 6/26/2025 | Price change | $950,000-4.9%$306/sqft |
Source: | ||
| 5/9/2025 | Price change | $999,000-1.1%$322/sqft |
Source: | ||
| 5/4/2025 | Listed for sale | $1,010,000-1.5%$326/sqft |
Source: | ||
Public tax history
| Year | Property taxes | Tax assessment |
|---|---|---|
| 2025 | -- | $660,170 +3.8% |
| 2024 | $3,464 +7.8% | $635,900 -11.5% |
| 2023 | $3,214 -33.8% | $718,817 -10.3% |
Find assessor info on the county website
Neighborhood: 83854
Nearby schools
GreatSchools rating
- 6/10Ponderosa Elementary SchoolGrades: PK-5Distance: 1.1 mi
- 7/10Post Falls Middle SchoolGrades: 6-8Distance: 3.5 mi
- 2/10New Vision Alternative SchoolGrades: 9-12Distance: 3.5 mi
Sell with ease on Zillow
Get a Zillow Showcase℠ listing at no additional cost and you could sell for —faster.
$937,800
2% more+$18,756
With Zillow Showcase(estimated)$956,556

