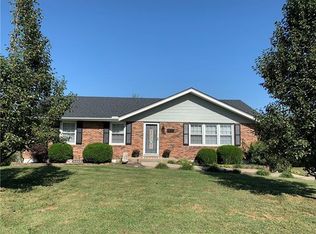Sold
Price Unknown
807 Seybold Rd, Excelsior Springs, MO 64024
3beds
1,373sqft
Single Family Residence
Built in 1986
0.45 Acres Lot
$337,100 Zestimate®
$--/sqft
$1,862 Estimated rent
Home value
$337,100
$303,000 - $374,000
$1,862/mo
Zestimate® history
Loading...
Owner options
Explore your selling options
What's special
Welcome to this charming ranch style home, perfectly situated just 1.5 miles or a quick 4-minute drive to the historic Excelsior Springs Golf Course. There is a local 16-acre park named Eddie Raper Park nearby, which features a trail around the property and a playground. The park offers natural areas and a grassy open field perfect for softball, baseball, soccer, and flag football. This delightful property offers a blend of convenience, comfort, and spacious living. As you step inside, you'll be greeted by a large living room bathed in natural light, creating a warm and inviting atmosphere. The well-designed floor plan features three bedrooms and two bathrooms, providing ample space for family and guests. The kitchen is both functional and stylish, boasting plenty of cabinets and countertop space. It offers direct access to the back deck, where you can enjoy the peaceful backyard that backs onto a serene field and trees.
The master bedroom is generously sized, complete with a walk-in closet and a spacious master bathroom featuring both a shower and a tub. Two additional bedrooms are conveniently located down the hallway, along with a full bathroom. All bedrooms and bathrooms are on the main level. For your convenience, the main level also includes a two-car garage accessible from the hallway. The hallway also leads to the stairs that take you to the unfinished basement, offering endless possibilities for customization. The basement includes a third garage that can accommodate two more cars parked back-to-back. Outside, the property features an approximate 24x30 shop with its own separate driveway, perfect for hobbyists or additional storage needs. This home is connected to city sewer and water, and you'll have peace of mind knowing that the roof and windows are both less than two years old! This property truly offers an ideal combination of modern amenities, space, and location, making it a wonderful place to call home.
Zillow last checked: 8 hours ago
Listing updated: August 18, 2025 at 02:08pm
Listing Provided by:
Kenny Manley 816-518-2059,
RE/MAX Area Real Estate,
Manley Home Team 816-518-2059,
RE/MAX Area Real Estate
Bought with:
Alyssa Rhodes, 2021006502
Realty ONE Group Esteem
Source: Heartland MLS as distributed by MLS GRID,MLS#: 2561775
Facts & features
Interior
Bedrooms & bathrooms
- Bedrooms: 3
- Bathrooms: 2
- Full bathrooms: 2
Primary bedroom
- Level: Main
Bedroom 2
- Level: Main
Bedroom 3
- Level: Main
Primary bathroom
- Level: Main
Primary bathroom
- Level: Main
Kitchen
- Level: Main
Living room
- Level: Main
Heating
- Natural Gas
Cooling
- Electric
Appliances
- Included: Dishwasher, Disposal, Refrigerator, Built-In Electric Oven
- Laundry: In Garage, Main Level
Features
- Ceiling Fan(s), Walk-In Closet(s)
- Flooring: Carpet
- Basement: Garage Entrance,Unfinished,Walk-Out Access
- Number of fireplaces: 1
- Fireplace features: Living Room, Wood Burning
Interior area
- Total structure area: 1,373
- Total interior livable area: 1,373 sqft
- Finished area above ground: 1,373
- Finished area below ground: 0
Property
Parking
- Total spaces: 5
- Parking features: Attached, Detached, Garage Door Opener
- Attached garage spaces: 5
Features
- Patio & porch: Deck
Lot
- Size: 0.45 Acres
- Features: City Limits
Details
- Additional structures: Outbuilding
- Parcel number: 126020002008.00
Construction
Type & style
- Home type: SingleFamily
- Architectural style: Traditional
- Property subtype: Single Family Residence
Materials
- Vinyl Siding
- Roof: Composition
Condition
- Year built: 1986
Utilities & green energy
- Sewer: Public Sewer, Grinder Pump
- Water: City/Public - Verify
Community & neighborhood
Location
- Region: Excelsior Springs
- Subdivision: Fairview
HOA & financial
HOA
- Has HOA: No
Other
Other facts
- Listing terms: Cash,Conventional,FHA,USDA Loan,VA Loan
- Ownership: Private
- Road surface type: Paved
Price history
| Date | Event | Price |
|---|---|---|
| 8/14/2025 | Sold | -- |
Source: | ||
| 7/12/2025 | Pending sale | $325,000$237/sqft |
Source: | ||
| 7/9/2025 | Listed for sale | $325,000$237/sqft |
Source: | ||
Public tax history
| Year | Property taxes | Tax assessment |
|---|---|---|
| 2025 | -- | $37,320 +9.2% |
| 2024 | $2,397 +0.6% | $34,180 |
| 2023 | $2,382 +12% | $34,180 +13.9% |
Find assessor info on the county website
Neighborhood: 64024
Nearby schools
GreatSchools rating
- 6/10Lewis Elementary SchoolGrades: K-5Distance: 1.2 mi
- 3/10Excelsior Springs Middle SchoolGrades: 6-8Distance: 2.6 mi
- 5/10Excelsior Springs High SchoolGrades: 9-12Distance: 2.4 mi
Get a cash offer in 3 minutes
Find out how much your home could sell for in as little as 3 minutes with a no-obligation cash offer.
Estimated market value$337,100
Get a cash offer in 3 minutes
Find out how much your home could sell for in as little as 3 minutes with a no-obligation cash offer.
Estimated market value
$337,100
