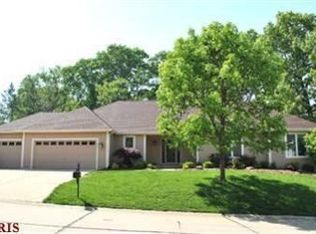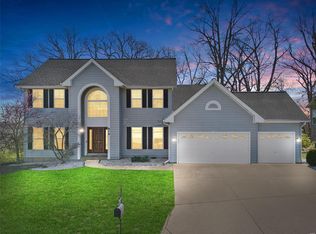Closed
Listing Provided by:
Charlotte A Graf 314-757-2427,
Select Group Realty
Bought with: Coldwell Banker Realty - Gundaker West Regional
Price Unknown
807 Timber Glen Ln, Ballwin, MO 63021
4beds
4,000sqft
Single Family Residence
Built in 1993
0.52 Acres Lot
$707,900 Zestimate®
$--/sqft
$3,529 Estimated rent
Home value
$707,900
$673,000 - $743,000
$3,529/mo
Zestimate® history
Loading...
Owner options
Explore your selling options
What's special
Stunning atrium ranch situated on beautiful 1/2 acre cul de sac lot nestled in trees. Large foyer w double closets opens to beautiful family room with wood floors and gorgeous stone floor to ceiling fireplace. Chef's kitchen has granite counters, spacious island and 42" cabinets. Large breakfast room opens to private screened porch overlooking woods. Separate dining room. Primary bedroom has large updated master bath, deck overlooking trees, walk-in closet. Lower level is amazing! Large family room with fireplace, custom granite bar w sink and full size frig, cozy tv area plus rec area; 4th bedroom, full bath, craft room, workshop with separate walk-out and tons of storage. Outside space is perfect for family or entertaining. Two decks, two patios, one for grilling, one for fire pit, connected by beautiful natural stone steps. Gorgeous new landscaping and 3-car garage. New roof, both decks newly stained, new screens in porch. This one is ready to go. Nothing to do but move in.
Zillow last checked: 8 hours ago
Listing updated: April 28, 2025 at 05:05pm
Listing Provided by:
Charlotte A Graf 314-757-2427,
Select Group Realty
Bought with:
Margie Medelberg, 1999114556
Coldwell Banker Realty - Gundaker West Regional
Source: MARIS,MLS#: 23042056 Originating MLS: St. Louis Association of REALTORS
Originating MLS: St. Louis Association of REALTORS
Facts & features
Interior
Bedrooms & bathrooms
- Bedrooms: 4
- Bathrooms: 3
- Full bathrooms: 3
- Main level bathrooms: 2
- Main level bedrooms: 3
Primary bedroom
- Features: Floor Covering: Carpeting, Wall Covering: Some
- Level: Main
- Area: 300
- Dimensions: 20x15
Bedroom
- Features: Floor Covering: Carpeting, Wall Covering: Some
- Level: Main
- Area: 168
- Dimensions: 14x12
Bedroom
- Features: Floor Covering: Carpeting, Wall Covering: Some
- Level: Main
- Area: 156
- Dimensions: 13x12
Bedroom
- Features: Floor Covering: Carpeting, Wall Covering: Some
- Level: Lower
- Area: 182
- Dimensions: 14x13
Bonus room
- Features: Floor Covering: Other, Wall Covering: None
- Level: Lower
- Area: 144
- Dimensions: 12x12
Breakfast room
- Features: Floor Covering: Ceramic Tile, Wall Covering: Some
- Level: Main
- Area: 132
- Dimensions: 12x11
Dining room
- Features: Floor Covering: Wood, Wall Covering: Some
- Level: Main
- Area: 182
- Dimensions: 14x13
Family room
- Features: Floor Covering: Wood, Wall Covering: None
- Level: Main
- Area: 400
- Dimensions: 20x20
Family room
- Features: Floor Covering: Carpeting, Wall Covering: None
- Level: Lower
- Area: 1155
- Dimensions: 35x33
Kitchen
- Features: Floor Covering: Ceramic Tile, Wall Covering: None
- Level: Main
- Area: 210
- Dimensions: 15x14
Laundry
- Features: Floor Covering: Ceramic Tile, Wall Covering: Some
- Level: Main
- Area: 72
- Dimensions: 9x8
Heating
- Forced Air, Natural Gas
Cooling
- Ceiling Fan(s), Central Air, Electric
Appliances
- Included: Gas Water Heater, Dishwasher, Disposal, Electric Cooktop, Microwave, Range Hood, Refrigerator, Stainless Steel Appliance(s)
- Laundry: Main Level
Features
- Breakfast Room, Kitchen Island, Custom Cabinetry, Granite Counters, Pantry, High Speed Internet, Entrance Foyer, Separate Dining, Bookcases, Cathedral Ceiling(s), High Ceilings, Open Floorplan, Walk-In Closet(s), Double Vanity, Tub
- Flooring: Carpet, Hardwood
- Doors: Panel Door(s), Sliding Doors
- Windows: Skylight(s), Insulated Windows, Tilt-In Windows
- Basement: Full,Sleeping Area,Walk-Out Access
- Number of fireplaces: 2
- Fireplace features: Recreation Room, Basement, Living Room, Wood Burning
Interior area
- Total structure area: 4,000
- Total interior livable area: 4,000 sqft
- Finished area above ground: 2,344
- Finished area below ground: 1,656
Property
Parking
- Total spaces: 3
- Parking features: Attached, Garage, Garage Door Opener
- Attached garage spaces: 3
Features
- Levels: One
- Patio & porch: Covered, Deck, Patio, Screened
Lot
- Size: 0.52 Acres
- Dimensions: 152 x 232
- Features: Adjoins Common Ground, Adjoins Wooded Area, Cul-De-Sac, Sprinklers In Front, Sprinklers In Rear, Wooded
Details
- Parcel number: 25S410181
- Special conditions: Standard
Construction
Type & style
- Home type: SingleFamily
- Architectural style: Atrium,Traditional
- Property subtype: Single Family Residence
Materials
- Brick Veneer, Vinyl Siding
Condition
- Year built: 1993
Utilities & green energy
- Sewer: Public Sewer
- Water: Public
- Utilities for property: Underground Utilities, Natural Gas Available
Community & neighborhood
Location
- Region: Ballwin
- Subdivision: Forest Ridge Trails
HOA & financial
HOA
- HOA fee: $570 annually
Other
Other facts
- Listing terms: Cash,Conventional
- Ownership: Private
- Road surface type: Concrete
Price history
| Date | Event | Price |
|---|---|---|
| 9/29/2023 | Sold | -- |
Source: | ||
| 9/7/2023 | Pending sale | $625,000$156/sqft |
Source: | ||
| 9/5/2023 | Listed for sale | $625,000$156/sqft |
Source: | ||
| 8/6/2023 | Pending sale | $625,000$156/sqft |
Source: | ||
| 8/3/2023 | Listed for sale | $625,000+33%$156/sqft |
Source: | ||
Public tax history
| Year | Property taxes | Tax assessment |
|---|---|---|
| 2025 | -- | $113,760 +14.6% |
| 2024 | $6,932 +0.1% | $99,280 |
| 2023 | $6,926 +8.1% | $99,280 +16.4% |
Find assessor info on the county website
Neighborhood: 63021
Nearby schools
GreatSchools rating
- 7/10Woerther Elementary SchoolGrades: K-5Distance: 1.4 mi
- 6/10Selvidge Middle SchoolGrades: 6-8Distance: 1.8 mi
- 8/10Marquette Sr. High SchoolGrades: 9-12Distance: 4.3 mi
Schools provided by the listing agent
- Elementary: Woerther Elem.
- Middle: Selvidge Middle
- High: Marquette Sr. High
Source: MARIS. This data may not be complete. We recommend contacting the local school district to confirm school assignments for this home.
Get a cash offer in 3 minutes
Find out how much your home could sell for in as little as 3 minutes with a no-obligation cash offer.
Estimated market value$707,900
Get a cash offer in 3 minutes
Find out how much your home could sell for in as little as 3 minutes with a no-obligation cash offer.
Estimated market value
$707,900

