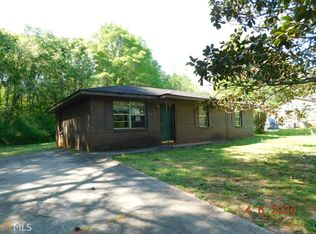Closed
$131,000
807 Triune Mill Rd, Thomaston, GA 30286
3beds
1,724sqft
Single Family Residence
Built in 1900
1.02 Acres Lot
$211,200 Zestimate®
$76/sqft
$1,151 Estimated rent
Home value
$211,200
$201,000 - $222,000
$1,151/mo
Zestimate® history
Loading...
Owner options
Explore your selling options
What's special
Adorable home located close within the county! Features 1.05 acres, utility building on property, fenced. Home features 3 bedrooms, 1 bath home, kitchen, dining room, living room, family room with fireplace, and large sunroom with lots of windows. Home does need some TLC but has a lot to offer. Beautiful country setting. Let us show you this home soon!
Zillow last checked: 8 hours ago
Listing updated: May 25, 2023 at 11:03am
Listed by:
Jennifer Pritchett 706-975-8896,
Day Realty
Bought with:
Karen Davis, 416538
RE/MAX SOUTHERN
Source: GAMLS,MLS#: 20098683
Facts & features
Interior
Bedrooms & bathrooms
- Bedrooms: 3
- Bathrooms: 1
- Full bathrooms: 1
- Main level bathrooms: 1
- Main level bedrooms: 3
Heating
- Propane, Central
Cooling
- Electric, Central Air
Appliances
- Included: Electric Water Heater, Oven/Range (Combo)
- Laundry: In Hall
Features
- Tile Bath, Master On Main Level
- Flooring: Hardwood, Tile, Carpet
- Basement: Crawl Space
- Number of fireplaces: 2
- Fireplace features: Other, Masonry
Interior area
- Total structure area: 1,724
- Total interior livable area: 1,724 sqft
- Finished area above ground: 1,724
- Finished area below ground: 0
Property
Parking
- Parking features: Carport, Side/Rear Entrance
- Has carport: Yes
Features
- Levels: One
- Stories: 1
- Patio & porch: Deck, Patio
Lot
- Size: 1.02 Acres
- Features: Level, Open Lot
Details
- Parcel number: 058A 029
Construction
Type & style
- Home type: SingleFamily
- Architectural style: Ranch
- Property subtype: Single Family Residence
Materials
- Vinyl Siding
- Foundation: Block
- Roof: Composition
Condition
- Resale
- New construction: No
- Year built: 1900
Utilities & green energy
- Sewer: Septic Tank
- Water: Well
- Utilities for property: Cable Available, Electricity Available, Propane, Water Available
Community & neighborhood
Community
- Community features: None
Location
- Region: Thomaston
- Subdivision: None
Other
Other facts
- Listing agreement: Exclusive Right To Sell
Price history
| Date | Event | Price |
|---|---|---|
| 1/1/2026 | Listing removed | $221,000$128/sqft |
Source: | ||
| 9/15/2025 | Price change | $221,000-1.3%$128/sqft |
Source: | ||
| 8/20/2025 | Price change | $224,000-0.4%$130/sqft |
Source: | ||
| 7/11/2025 | Listed for sale | $225,000+71.8%$131/sqft |
Source: | ||
| 5/25/2023 | Sold | $131,000-22.9%$76/sqft |
Source: | ||
Public tax history
| Year | Property taxes | Tax assessment |
|---|---|---|
| 2024 | $1,167 +1.1% | $52,112 +17.1% |
| 2023 | $1,154 +57.1% | $44,509 +23.5% |
| 2022 | $735 +22.1% | $36,046 +11.4% |
Find assessor info on the county website
Neighborhood: 30286
Nearby schools
GreatSchools rating
- NAUpson-Lee Primary SchoolGrades: PK-2Distance: 1 mi
- 5/10Upson-Lee Middle SchoolGrades: 6-8Distance: 0.8 mi
- 5/10Upson-Lee High SchoolGrades: 9-12Distance: 1.3 mi
Schools provided by the listing agent
- Elementary: Upson-Lee
- Middle: Upson Lee
- High: Upson Lee
Source: GAMLS. This data may not be complete. We recommend contacting the local school district to confirm school assignments for this home.

Get pre-qualified for a loan
At Zillow Home Loans, we can pre-qualify you in as little as 5 minutes with no impact to your credit score.An equal housing lender. NMLS #10287.
