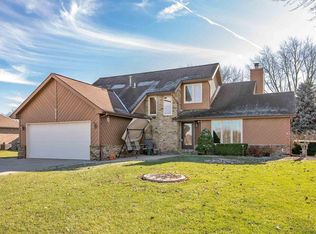All brick 3 bed 2 bath home on large lot in Western School District. Features include large living room with gas fireplace, large eat in kitchen complete with appliances and large island. Two car attached garage and large deck. Additional photos to be entered by July 21. Estate sale Friday 17th to Sunday 19th.
This property is off market, which means it's not currently listed for sale or rent on Zillow. This may be different from what's available on other websites or public sources.
