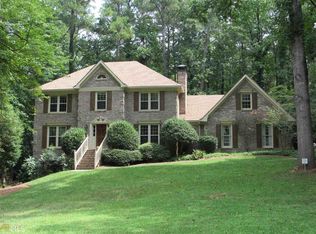Southern charm in the heart of Sandy Springs! Completely renovated Southern Colonial featuring open concept design w/ views to living & dining area from chef-inspired kitchen. Kitchen upgrades include spacious island, brand new stainless steel appliances & new custom cabinets. Positioned on a little less than an acre this beautiful home features a fully finished daylight basement, LVP flooring throughout, 2 fireplaces, double pane insulated windows, multi-level back deck ideal for entertaining friends & guest, brand new roof & HVAC systems. Located in the River Edge community you will enjoy the convenience of nearby Perimeter Mall, Dunwoody Country Club, retail & dining, entertainment destinations & accredited schools (public & private). 2020-10-15
This property is off market, which means it's not currently listed for sale or rent on Zillow. This may be different from what's available on other websites or public sources.
