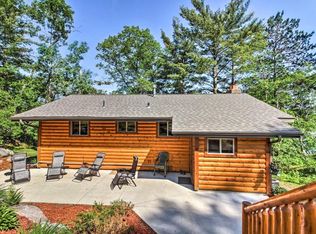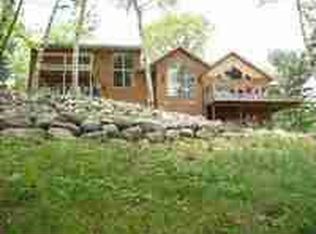Expansive Lakefront Retreat on Upper Gull Lake Welcome to your dream getaway on the shores of Upper Gull Lake. This newly renovated lake house with over 2,500 square feet of stunning new space offers breathtaking views, generous gathering areas, and thoughtful amenities designed for comfort, connection, and relaxation. Unmatched Views & Location Wake up to panoramic lake views from nearly every room. Located just steps from Fritz Loven Park and minutes from several popular restaurants, this home offers both seclusion and convenience in the heart of lake country. Spacious & Stylish Living Grand family room with a full glass garage door that opens to the lake bringing the outdoors in Lakeside master suite with private bath, large walk-in closet, and in-closet washer/dryer Numerous lakeside windows throughout for constant natural light and stunning scenery Comfortable Sleeping Arrangements 1 large master suite with king bed 1 large bedroom with king bed 2 medium bedrooms with queen beds 1 smaller bedroom with a double bed A cozy loft that kids absolutely love Perfect for Gatherings Whether you're hosting a family reunion, a friends' weekend, or a peaceful retreat, this home offers the space, charm, and views to make your stay unforgettable No smoking allowed. Dogs and/or cats must be approved prior to agreement and will have an extra monthly cost and deposit. Tenant is required to mow and trim small fenced in area. snow removal and shoveling near doors and walkway to door is tenants responsibility. Shorter term options are available. Home is fully furnished. 30 day minimum - 1 month - $7,500 - plus $1,000 to cover utilities,internet, garbage removal, snow removal, lawncare
This property is off market, which means it's not currently listed for sale or rent on Zillow. This may be different from what's available on other websites or public sources.

