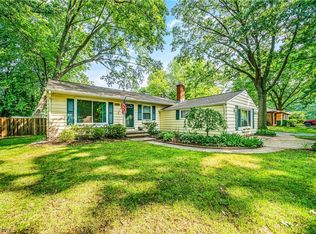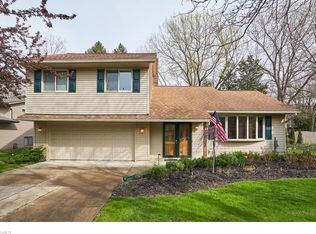Sold for $255,000
$255,000
8075 Plains Rd, Mentor, OH 44060
3beds
1,390sqft
Single Family Residence
Built in 1958
0.43 Acres Lot
$274,500 Zestimate®
$183/sqft
$2,010 Estimated rent
Home value
$274,500
$255,000 - $294,000
$2,010/mo
Zestimate® history
Loading...
Owner options
Explore your selling options
What's special
Welcome Home to this charming brick ranch home featuring modern amenities, stylish finishes throughout. This beautiful well maintained home boasts numerous recent upgrades making it Move In Ready, for it's lucky new owners. Step inside to find an open concept living room, dining room and kitchen entertainment area. The living room features a large front window that fills the room with natural light that flows into the dining room and kitchen. The kitchen also features a large island that increases storage, seating and counter space and all kitchen appliances stay creating the perfect space for your culinary adventures. The French doors lead you to the spacious recreation room featuring vaulted ceilings and a wood-burning stove and a cozy bar area. Three spacious bedrooms & two full baths. Attached 1 car garage. This is a perfect place for outdoor gatherings and entertainment on this large lot and deck, with it's RV brick paver pad 30 x 12, and 2 storage sheds. All in close proximity to Veterans Park, Lake Erie, Mentor Marsh and plenty plenty of shopping and great places to eat. Make sure you get a chance to see this lovely home.
Zillow last checked: 8 hours ago
Listing updated: July 09, 2024 at 09:20am
Listing Provided by:
Tami R Pawlyshn 440-354-0066falveyrealty@hotmail.com,
Falvey Realty
Bought with:
Ashley N Cook, 2016002402
HomeSmart Real Estate Momentum LLC
Source: MLS Now,MLS#: 5042273 Originating MLS: Lake Geauga Area Association of REALTORS
Originating MLS: Lake Geauga Area Association of REALTORS
Facts & features
Interior
Bedrooms & bathrooms
- Bedrooms: 3
- Bathrooms: 2
- Full bathrooms: 2
- Main level bathrooms: 2
- Main level bedrooms: 3
Primary bedroom
- Description: Flooring: Laminate,Wood
- Features: Window Treatments
- Level: First
- Dimensions: 14 x 12
Bedroom
- Description: Flooring: Carpet
- Features: Window Treatments
- Level: First
- Dimensions: 14 x 11
Bedroom
- Description: Flooring: Carpet
- Features: Window Treatments
- Level: First
- Dimensions: 12 x 10
Dining room
- Description: Flooring: Laminate,Wood
- Level: First
- Dimensions: 13 x 11
Kitchen
- Description: Flooring: Laminate,Wood
- Features: Window Treatments
- Level: First
- Dimensions: 12 x 11
Laundry
- Description: Flooring: Linoleum
- Level: First
- Dimensions: 8 x 8
Living room
- Description: Flooring: Laminate,Wood
- Features: Window Treatments
- Level: First
- Dimensions: 17 x 11
Recreation
- Description: Flooring: Laminate,Wood
- Features: Fireplace
- Level: First
- Dimensions: 19 x 11
Heating
- Forced Air, Fireplace(s), Gas
Cooling
- Central Air
Appliances
- Included: Dishwasher, Disposal, Microwave, Range, Refrigerator
Features
- Basement: Crawl Space,None
- Number of fireplaces: 1
- Fireplace features: Recreation Room
Interior area
- Total structure area: 1,390
- Total interior livable area: 1,390 sqft
- Finished area above ground: 1,390
Property
Parking
- Total spaces: 1
- Parking features: Attached, Electricity, Garage, Garage Door Opener
- Attached garage spaces: 1
Features
- Levels: One
- Stories: 1
- Patio & porch: Deck
Lot
- Size: 0.43 Acres
Details
- Additional structures: Shed(s)
- Parcel number: 16D095H000030
Construction
Type & style
- Home type: SingleFamily
- Architectural style: Ranch
- Property subtype: Single Family Residence
Materials
- Brick, Vinyl Siding
- Roof: Asphalt,Fiberglass
Condition
- Updated/Remodeled
- Year built: 1958
Utilities & green energy
- Sewer: Public Sewer
- Water: Public
Community & neighborhood
Security
- Security features: Smoke Detector(s)
Location
- Region: Mentor
Price history
| Date | Event | Price |
|---|---|---|
| 7/9/2024 | Sold | $255,000+2%$183/sqft |
Source: | ||
| 6/8/2024 | Contingent | $250,000$180/sqft |
Source: | ||
| 6/7/2024 | Price change | $250,000-2.9%$180/sqft |
Source: | ||
| 6/4/2024 | Price change | $257,500-2.8%$185/sqft |
Source: | ||
| 5/30/2024 | Listed for sale | $265,000$191/sqft |
Source: | ||
Public tax history
| Year | Property taxes | Tax assessment |
|---|---|---|
| 2024 | $3,144 +35.4% | $89,900 +53.9% |
| 2023 | $2,323 -1.4% | $58,410 |
| 2022 | $2,357 +0.3% | $58,410 |
Find assessor info on the county website
Neighborhood: 44060
Nearby schools
GreatSchools rating
- 7/10Orchard Hollow Elementary SchoolGrades: K-5Distance: 1.3 mi
- 7/10Shore Middle SchoolGrades: 6-8Distance: 0.7 mi
- 8/10Mentor High SchoolGrades: 9-12Distance: 1.2 mi
Schools provided by the listing agent
- District: Mentor EVSD - 4304
Source: MLS Now. This data may not be complete. We recommend contacting the local school district to confirm school assignments for this home.

Get pre-qualified for a loan
At Zillow Home Loans, we can pre-qualify you in as little as 5 minutes with no impact to your credit score.An equal housing lender. NMLS #10287.

