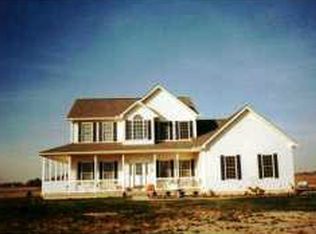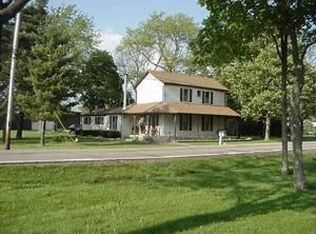Sold for $435,000
$435,000
8077 Sweet Potato Ridge Rd, Brookville, OH 45309
4beds
2,284sqft
Single Family Residence
Built in 1919
5.71 Acres Lot
$-- Zestimate®
$190/sqft
$2,112 Estimated rent
Home value
Not available
Estimated sales range
Not available
$2,112/mo
Zestimate® history
Loading...
Owner options
Explore your selling options
What's special
Welcome to your dream country escape at 8077 Sweet Potato Ridge Rd in Brookville! Nestled on nearly 6 scenic acres, this charming 4-bedroom, 2.5-bath farmhouse offers the perfect blend of rustic charm and modern comfort. From the moment you arrive, the wraparound porch invites you to slow down, sip your morning coffee, and take in the peaceful views. Step inside to discover hardwood floors flowing through the main living areas, adding warmth and character throughout. The eat-in-kitchen radiates nostalgic farmhouse charm, with space to gather, cook, and create lasting memories. You'll appreciate the spacious living and family room areas with woodburning stove and lots of natural light. The laundry room is near the main floor primary with full bath, vaulted ceilings, beams, and outside access to the spacious fenced in yard. Upstairs, you'll find 3 spacious bedrooms, walk-in closets, including a half bath connected to one of the bedrooms. Bring your hobbies, animals, and toys—this property is ready for it all! You'll love the oversized 3 car garage and a versatile outbuilding that's ideal for animals, storage, or your favorite homestead projects. Add'l Features: Radon Mititgation Installed, generator hookup, raised garden beds, and animal fencing. Newer Roof (2019), Newer Water Heater (2019), and Geothermal Heating. Whether you're looking for space to roam or a place to live the country life just minutes from town, this one-of-a-kind property is ready for your personal touch to make it just as special for you as it was for the last owners.
Zillow last checked: 8 hours ago
Listing updated: July 23, 2025 at 01:56pm
Listed by:
Ali Meyer (937)761-2138,
NavX Realty, LLC
Bought with:
Beth Schaefer, 2006002150
Coldwell Banker Heritage
Source: DABR MLS,MLS#: 936229 Originating MLS: Dayton Area Board of REALTORS
Originating MLS: Dayton Area Board of REALTORS
Facts & features
Interior
Bedrooms & bathrooms
- Bedrooms: 4
- Bathrooms: 3
- Full bathrooms: 2
- 1/2 bathrooms: 1
- Main level bathrooms: 2
Primary bedroom
- Level: Main
- Dimensions: 21 x 14
Bedroom
- Level: Second
- Dimensions: 21 x 14
Bedroom
- Level: Second
- Dimensions: 13 x 13
Bedroom
- Level: Second
- Dimensions: 14 x 12
Dining room
- Level: Main
- Dimensions: 9 x 14
Family room
- Level: Main
- Dimensions: 12 x 18
Kitchen
- Features: Eat-in Kitchen
- Level: Main
- Dimensions: 18 x 16
Living room
- Level: Main
- Dimensions: 16 x 13
Heating
- Geothermal
Cooling
- Central Air
Appliances
- Included: Dryer, Range, Refrigerator, Washer, Gas Water Heater
Features
- Ceiling Fan(s), Kitchen/Family Room Combo, Walk-In Closet(s)
- Basement: Partial,Unfinished
- Has fireplace: Yes
- Fireplace features: Stove, Wood Burning
Interior area
- Total structure area: 2,284
- Total interior livable area: 2,284 sqft
Property
Parking
- Total spaces: 3
- Parking features: Barn, Detached, Garage, Garage Door Opener, Storage
- Garage spaces: 3
Features
- Levels: Two
- Stories: 2
- Patio & porch: Patio, Porch
- Exterior features: Fence, Porch, Patio
Lot
- Size: 5.71 Acres
- Dimensions: 381 x 651
Details
- Parcel number: C06004100016
- Zoning: Residential
- Zoning description: Residential
Construction
Type & style
- Home type: SingleFamily
- Property subtype: Single Family Residence
Materials
- Vinyl Siding
Condition
- Year built: 1919
Utilities & green energy
- Sewer: Septic Tank
- Water: Well
- Utilities for property: Natural Gas Available, Septic Available, Water Available
Community & neighborhood
Security
- Security features: Smoke Detector(s)
Location
- Region: Brookville
- Subdivision: Herbert C Huber 30 Sec 04
Other
Other facts
- Listing terms: Conventional
Price history
| Date | Event | Price |
|---|---|---|
| 7/23/2025 | Sold | $435,000-3.1%$190/sqft |
Source: | ||
| 6/22/2025 | Contingent | $449,000$197/sqft |
Source: | ||
| 6/10/2025 | Listed for sale | $449,000+58.8%$197/sqft |
Source: | ||
| 7/26/2019 | Sold | $282,786-3.1%$124/sqft |
Source: | ||
| 7/3/2019 | Pending sale | $291,900$128/sqft |
Source: First Choice Realty #427483 Report a problem | ||
Public tax history
| Year | Property taxes | Tax assessment |
|---|---|---|
| 2020 | $50 -98.8% | -- |
| 2019 | $4,147 -0.3% | $58,470 +21.3% |
| 2018 | $4,157 +0.6% | $48,200 |
Find assessor info on the county website
Neighborhood: 45309
Nearby schools
GreatSchools rating
- NAKleptz Early Childhood Learning CenterGrades: PK-1Distance: 4.6 mi
- 5/10Northmont Middle SchoolGrades: 7-8Distance: 3.6 mi
- 8/10Northmont High SchoolGrades: 9-12Distance: 3.6 mi
Schools provided by the listing agent
- District: Northmont
Source: DABR MLS. This data may not be complete. We recommend contacting the local school district to confirm school assignments for this home.
Get pre-qualified for a loan
At Zillow Home Loans, we can pre-qualify you in as little as 5 minutes with no impact to your credit score.An equal housing lender. NMLS #10287.

