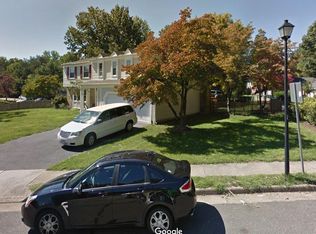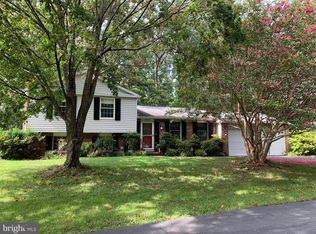Sold for $882,000
$882,000
8078 Athena St, Springfield, VA 22153
5beds
2,940sqft
Single Family Residence
Built in 1979
0.28 Acres Lot
$879,800 Zestimate®
$300/sqft
$3,881 Estimated rent
Home value
$879,800
$827,000 - $941,000
$3,881/mo
Zestimate® history
Loading...
Owner options
Explore your selling options
What's special
BEAUTIFUL 5BR COLONIAL IN PRIME FAIRFAX LOCATION! This spacious updated home offers 5 bedrooms, 2.5 baths, and a 2-car garage on a serene, private pipestem lot in sought-after Newington Forest. Steps from top-rated schools: South County HS, SC Middle, and Newington Forest Elementary. Features include high-end Rosewood floors, expanded kitchen with granite counters and stainless appliances (2024), wood-burning fireplace, and large deck overlooking fenced yard. Master suite with walk-in closet, plus fully finished basement with office, workout room, and recreation space. Recent upgrades: new roof (2019) and HVAC (2025). Enjoy outstanding community amenities: pool, tennis courts, playgrounds, and trail network connecting to Mercer and Burke Lake trails. Nearby South Run Recreation Center features an indoor pool, updated fitness center, and indoor/outdoor athletic fields. Ideal commuter location - minutes to Fort Belvoir, walking distance to metro buses and less than a 10 -minute drive to Franconia-Springfield metro, and minutes to I-95/495/395. Perfect combination of neighborhood charm and convenience! Schedule a tour today!
Zillow last checked: 8 hours ago
Listing updated: July 01, 2025 at 02:29pm
Listed by:
Sean Judge 703-661-9630,
Real Broker, LLC
Bought with:
Barb Hobson
Fathom Realty
Anne Carter, 0225226455
Fathom Realty
Source: Bright MLS,MLS#: VAFX2240354
Facts & features
Interior
Bedrooms & bathrooms
- Bedrooms: 5
- Bathrooms: 3
- Full bathrooms: 2
- 1/2 bathrooms: 1
- Main level bathrooms: 1
Primary bedroom
- Features: Flooring - Carpet
- Level: Upper
- Area: 221 Square Feet
- Dimensions: 17 X 13
Bedroom 2
- Features: Flooring - Carpet
- Level: Upper
- Area: 143 Square Feet
- Dimensions: 13 X 11
Bedroom 3
- Features: Flooring - Carpet
- Level: Upper
- Area: 132 Square Feet
- Dimensions: 12 X 11
Bedroom 4
- Features: Flooring - Carpet
- Level: Upper
- Area: 121 Square Feet
- Dimensions: 11 X 11
Bedroom 5
- Features: Flooring - Carpet
- Level: Upper
- Area: 121 Square Feet
- Dimensions: 11 X 11
Breakfast room
- Features: Flooring - Vinyl
- Level: Main
- Area: 70 Square Feet
- Dimensions: 10 X 7
Den
- Features: Flooring - Carpet
- Level: Lower
- Area: 144 Square Feet
- Dimensions: 12 X 12
Dining room
- Features: Flooring - Carpet
- Level: Main
- Area: 144 Square Feet
- Dimensions: 12 X 12
Family room
- Features: Flooring - Carpet, Fireplace - Wood Burning
- Level: Main
- Area: 252 Square Feet
- Dimensions: 18 X 14
Game room
- Features: Flooring - Carpet
- Level: Lower
- Area: 285 Square Feet
- Dimensions: 19 X 15
Kitchen
- Features: Flooring - Vinyl
- Level: Main
- Area: 80 Square Feet
- Dimensions: 10 X 8
Living room
- Features: Flooring - Carpet
- Level: Main
- Area: 76 Square Feet
- Dimensions: 19 X 4
Other
- Features: Flooring - HardWood
- Level: Lower
- Area: 130 Square Feet
- Dimensions: 13 X 10
Heating
- Central, Forced Air, Electric
Cooling
- Central Air, Heat Pump, Electric
Appliances
- Included: Dishwasher, Disposal, Oven/Range - Electric, Refrigerator, Electric Water Heater
Features
- Breakfast Area, Dining Area, Primary Bath(s), Floor Plan - Traditional, Kitchen - Gourmet, Kitchen Island, Upgraded Countertops, Dry Wall
- Windows: Double Pane Windows, Window Treatments
- Basement: Connecting Stairway,Full,Finished
- Number of fireplaces: 1
- Fireplace features: Mantel(s)
Interior area
- Total structure area: 2,940
- Total interior livable area: 2,940 sqft
- Finished area above ground: 2,352
- Finished area below ground: 588
Property
Parking
- Total spaces: 2
- Parking features: Garage Faces Front, Attached
- Attached garage spaces: 2
Accessibility
- Accessibility features: None
Features
- Levels: Three
- Stories: 3
- Patio & porch: Deck
- Pool features: Community
- Fencing: Partial,Back Yard
- Has view: Yes
- View description: Trees/Woods
Lot
- Size: 0.28 Acres
Details
- Additional structures: Above Grade, Below Grade
- Parcel number: 0981 04 0465
- Zoning: 303
- Special conditions: Standard
Construction
Type & style
- Home type: SingleFamily
- Architectural style: Colonial
- Property subtype: Single Family Residence
Materials
- Combination, Brick, Brick Front, Vinyl Siding
- Foundation: Permanent, Active Radon Mitigation
- Roof: Asphalt
Condition
- New construction: No
- Year built: 1979
Utilities & green energy
- Sewer: Public Sewer
- Water: Public
Community & neighborhood
Location
- Region: Springfield
- Subdivision: Newington Forest
HOA & financial
HOA
- Has HOA: Yes
- HOA fee: $48 monthly
- Amenities included: Common Grounds, Jogging Path, Pool, Tennis Court(s), Tot Lots/Playground
- Services included: Pool(s), Reserve Funds
Other
Other facts
- Listing agreement: Exclusive Right To Sell
- Ownership: Fee Simple
Price history
| Date | Event | Price |
|---|---|---|
| 7/1/2025 | Sold | $882,000+1.4%$300/sqft |
Source: | ||
| 5/28/2025 | Contingent | $869,900$296/sqft |
Source: | ||
| 5/22/2025 | Listed for sale | $869,900+72.3%$296/sqft |
Source: | ||
| 6/17/2013 | Sold | $505,000-4.7%$172/sqft |
Source: Public Record Report a problem | ||
| 4/13/2013 | Listed for sale | $530,000+152.4%$180/sqft |
Source: RE/MAX ALLEGIANCE #FX8053719 Report a problem | ||
Public tax history
| Year | Property taxes | Tax assessment |
|---|---|---|
| 2025 | $8,861 +7.1% | $766,480 +7.3% |
| 2024 | $8,273 +7% | $714,140 +4.2% |
| 2023 | $7,733 +3.8% | $685,280 +5.2% |
Find assessor info on the county website
Neighborhood: 22153
Nearby schools
GreatSchools rating
- 6/10Newington Forest Elementary SchoolGrades: PK-6Distance: 0.1 mi
- 8/10South County Middle SchoolGrades: 7-8Distance: 1.3 mi
- 7/10South County High SchoolGrades: 9-12Distance: 1.6 mi
Schools provided by the listing agent
- Elementary: Newington Forest
- Middle: South County
- High: South County
- District: Fairfax County Public Schools
Source: Bright MLS. This data may not be complete. We recommend contacting the local school district to confirm school assignments for this home.
Get a cash offer in 3 minutes
Find out how much your home could sell for in as little as 3 minutes with a no-obligation cash offer.
Estimated market value
$879,800

