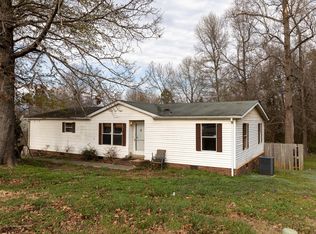Closed
$377,000
8079 Optimist Club Rd, Denver, NC 28037
3beds
2,029sqft
Single Family Residence
Built in 1990
0.79 Acres Lot
$376,600 Zestimate®
$186/sqft
$2,143 Estimated rent
Home value
$376,600
$358,000 - $395,000
$2,143/mo
Zestimate® history
Loading...
Owner options
Explore your selling options
What's special
Welcome to this charming 3-bed home tucked away in a quiet cul-de-sac in Denver, NC. This inviting property offers the perfect blend of comfort, space, and style—with NO HOA restrictions! Step inside to discover vinyl plank flooring throughout, providing durability and a modern look. The spacious kitchen is a true centerpiece, featuring granite countertops, white cabinetry, a subway tile backsplash, and stainless steel appliances. The primary bed includes its own ensuite bath, offering privacy and convenience. Downstairs, you’ll find a versatile recreation room in the basement, perfect for a home gym, media room, or play area. Relax on the large covered front porch or step out back to enjoy the expansive yard and deck, ideal for summer gatherings or peaceful mornings outdoors. Don’t miss your chance to own a beautifully updated home on a generous lot in a quiet, convenient location. Schedule your showing today!
Zillow last checked: 8 hours ago
Listing updated: November 14, 2025 at 02:18pm
Listing Provided by:
Nancy Braun nancy@showcaserealty.net,
Showcase Realty LLC,
Janan Kennedy,
Showcase Realty LLC
Bought with:
Sarah Lutz
Nestlewood Realty, LLC
Source: Canopy MLS as distributed by MLS GRID,MLS#: 4277702
Facts & features
Interior
Bedrooms & bathrooms
- Bedrooms: 3
- Bathrooms: 3
- Full bathrooms: 3
- Main level bedrooms: 3
Primary bedroom
- Level: Main
- Area: 190 Square Feet
- Dimensions: 11' 9" X 16' 2"
Bedroom s
- Level: Main
- Area: 141.66 Square Feet
- Dimensions: 13' 1" X 10' 10"
Bedroom s
- Level: Main
- Area: 131.85 Square Feet
- Dimensions: 13' 1" X 10' 1"
Bathroom full
- Level: Main
- Area: 119.5 Square Feet
- Dimensions: 11' 9" X 10' 2"
Bathroom full
- Level: Main
- Area: 32.9 Square Feet
- Dimensions: 6' 7" X 5' 0"
Bathroom full
- Level: Basement
- Area: 59.38 Square Feet
- Dimensions: 9' 6" X 6' 3"
Bonus room
- Level: Basement
Dining room
- Level: Main
- Area: 92.34 Square Feet
- Dimensions: 9' 1" X 10' 2"
Flex space
- Level: Basement
- Area: 557.94 Square Feet
- Dimensions: 20' 11" X 26' 8"
Kitchen
- Level: Main
- Area: 96.29 Square Feet
- Dimensions: 9' 2" X 10' 6"
Laundry
- Level: Main
Living room
- Level: Main
- Area: 348.95 Square Feet
- Dimensions: 21' 7" X 16' 2"
Heating
- Forced Air
Cooling
- Central Air
Appliances
- Included: Dishwasher, Electric Oven, Electric Range, Electric Water Heater, Microwave, Plumbed For Ice Maker, Refrigerator
- Laundry: Main Level
Features
- Flooring: Vinyl
- Basement: Partially Finished
Interior area
- Total structure area: 1,324
- Total interior livable area: 2,029 sqft
- Finished area above ground: 1,324
- Finished area below ground: 705
Property
Parking
- Total spaces: 2
- Parking features: Basement, Driveway, Attached Garage, Garage Faces Side
- Attached garage spaces: 2
- Has uncovered spaces: Yes
Features
- Levels: One
- Stories: 1
- Patio & porch: Deck, Front Porch
Lot
- Size: 0.79 Acres
- Dimensions: 176 x 190 x 182 x 201
- Features: Corner Lot, Green Area, Sloped, Wooded
Details
- Parcel number: 53560
- Zoning: R-S
- Special conditions: Standard
Construction
Type & style
- Home type: SingleFamily
- Architectural style: Ranch
- Property subtype: Single Family Residence
Materials
- Vinyl
Condition
- New construction: No
- Year built: 1990
Utilities & green energy
- Sewer: Septic Installed
- Water: County Water
Community & neighborhood
Location
- Region: Denver
- Subdivision: Quail Hills
Other
Other facts
- Listing terms: Cash,Conventional,FHA
- Road surface type: Concrete, Paved
Price history
| Date | Event | Price |
|---|---|---|
| 11/7/2025 | Sold | $377,000+1.9%$186/sqft |
Source: | ||
| 9/11/2025 | Price change | $369,900-1.4%$182/sqft |
Source: | ||
| 9/5/2025 | Price change | $375,000-1.3%$185/sqft |
Source: | ||
| 8/21/2025 | Price change | $379,900-1.3%$187/sqft |
Source: | ||
| 8/8/2025 | Price change | $385,000-1.3%$190/sqft |
Source: | ||
Public tax history
| Year | Property taxes | Tax assessment |
|---|---|---|
| 2025 | $1,995 +1.4% | $307,162 |
| 2024 | $1,967 | $307,162 |
| 2023 | $1,967 +28.5% | $307,162 +60.3% |
Find assessor info on the county website
Neighborhood: 28037
Nearby schools
GreatSchools rating
- 7/10St James Elementary SchoolGrades: PK-5Distance: 1 mi
- 4/10East Lincoln MiddleGrades: 6-8Distance: 5.1 mi
- 7/10East Lincoln HighGrades: 9-12Distance: 2.1 mi
Schools provided by the listing agent
- Elementary: St. James
- Middle: East Lincoln
- High: East Lincoln
Source: Canopy MLS as distributed by MLS GRID. This data may not be complete. We recommend contacting the local school district to confirm school assignments for this home.
Get a cash offer in 3 minutes
Find out how much your home could sell for in as little as 3 minutes with a no-obligation cash offer.
Estimated market value
$376,600
Get a cash offer in 3 minutes
Find out how much your home could sell for in as little as 3 minutes with a no-obligation cash offer.
Estimated market value
$376,600
