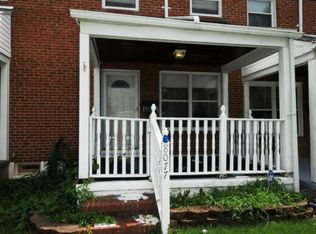Sold for $202,000
Street View
$202,000
8079 Wallace Rd, Dundalk, MD 21222
3beds
1,008sqft
Townhouse
Built in 1957
3,432 Square Feet Lot
$224,600 Zestimate®
$200/sqft
$2,006 Estimated rent
Home value
$224,600
$204,000 - $243,000
$2,006/mo
Zestimate® history
Loading...
Owner options
Explore your selling options
What's special
Amazing home completely rehabbed!! New windows, HVAC, carpet, fresh paint, appliances!! The kitchen is huge and all modern touches! Pictures will be coming soon!!
Facts & features
Interior
Bedrooms & bathrooms
- Bedrooms: 3
- Bathrooms: 2
- Full bathrooms: 1
- 1/2 bathrooms: 1
Heating
- Forced air
Cooling
- Central
Features
- Kitchen - Table Space, Combination Kitchen/Dining
- Basement: Finished
- Has fireplace: Yes
Interior area
- Total interior livable area: 1,008 sqft
Property
Features
- Exterior features: Brick
Lot
- Size: 3,432 sqft
Details
- Parcel number: 151502470630
Construction
Type & style
- Home type: Townhouse
Materials
- brick
- Roof: Shake / Shingle
Condition
- Year built: 1957
Community & neighborhood
Location
- Region: Dundalk
Other
Other facts
- Heating YN: Y
- Bathrooms Full: 1
- Cooling YN: Y
- Property Type: Residential
- Sub System Locale: BRIGHT_MAIN
- Bathrooms Half: 1
- Parking Features: Street, Concrete Driveway, Garage - Rear Entry
- Construction Materials: Brick Front
- Ownership Interest: Land Lease
- Tax Lot: 103
- Interior Features: Kitchen - Table Space, Combination Kitchen/Dining
- Tax Annual Amount: 1647.15
Price history
| Date | Event | Price |
|---|---|---|
| 1/13/2026 | Listing removed | $2,100$2/sqft |
Source: Bright MLS #MDBC2140646 Report a problem | ||
| 12/4/2025 | Price change | $2,100-4.1%$2/sqft |
Source: Bright MLS #MDBC2140646 Report a problem | ||
| 11/10/2025 | Price change | $2,190-0.5%$2/sqft |
Source: Bright MLS #MDBC2140646 Report a problem | ||
| 11/1/2025 | Price change | $2,200-4.3%$2/sqft |
Source: Bright MLS #MDBC2140646 Report a problem | ||
| 10/28/2025 | Listed for rent | $2,300-8%$2/sqft |
Source: Bright MLS #MDBC2140646 Report a problem | ||
Public tax history
| Year | Property taxes | Tax assessment |
|---|---|---|
| 2025 | $3,057 +74.4% | $155,500 +7.5% |
| 2024 | $1,753 +8.2% | $144,600 +8.2% |
| 2023 | $1,620 +6.9% | $133,700 |
Find assessor info on the county website
Neighborhood: 21222
Nearby schools
GreatSchools rating
- 7/10Charlesmont Elementary SchoolGrades: PK-5Distance: 0.4 mi
- 1/10General John Stricker Middle SchoolGrades: 6-8Distance: 0.5 mi
- 2/10Patapsco High & Center For ArtsGrades: 9-12Distance: 1 mi
Schools provided by the listing agent
- Elementary: Charlesmont
- District: Baltimore County Public Schools
Source: The MLS. This data may not be complete. We recommend contacting the local school district to confirm school assignments for this home.
Get a cash offer in 3 minutes
Find out how much your home could sell for in as little as 3 minutes with a no-obligation cash offer.
Estimated market value$224,600
Get a cash offer in 3 minutes
Find out how much your home could sell for in as little as 3 minutes with a no-obligation cash offer.
Estimated market value
$224,600
