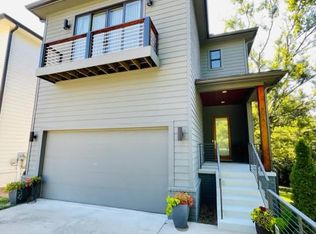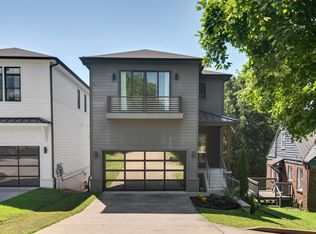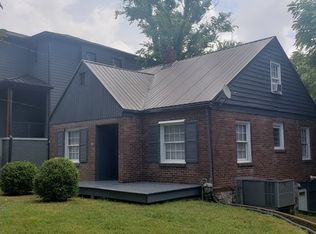Closed
$1,145,000
807B Porter Rd, Nashville, TN 37206
4beds
3,464sqft
Horizontal Property Regime - Detached, Residential
Built in 2017
871.2 Square Feet Lot
$-- Zestimate®
$331/sqft
$5,774 Estimated rent
Home value
Not available
Estimated sales range
Not available
$5,774/mo
Zestimate® history
Loading...
Owner options
Explore your selling options
What's special
Location is everything, and 807B Porter Road delivers. Just minutes from your front door, you can enjoy East Nashville favorites like The Shops at Porter East, Rosepepper Cantina, Jeni’s Ice Cream, Five Daughters Donuts, Two Ten Jack, Shelby Bottoms Greenway, and so much more.
This detached HPR blends luxury and style, featuring hardwood floors throughout, an open floor plan, a chef’s kitchen with gas cooking, a large walk-in pantry, and a private, spacious primary suite. Thoughtful design touches include industrial metal handrails, a gas fireplace, soaring 12' ceilings, oversized windows that fill the home with natural light, with upgraded lighting and finishes throughout. Enjoy the well landscaped outdoor area which includes a deck for dinner parties, patio, and a fire pit for cool fall evenings.
On the lower level, you’ll find a fully separate living space with its own kitchen, large bathroom, and washer/dryer—ideal for multigenerational living, office or potential rental income.
Come home to 807B Porter Road—where style meets location.
Zillow last checked: 8 hours ago
Listing updated: October 24, 2025 at 04:37am
Listing Provided by:
Brent Cooper 646-315-2287,
Parks Compass
Bought with:
Shari Hart, 340293
Benchmark Realty, LLC
Source: RealTracs MLS as distributed by MLS GRID,MLS#: 2975423
Facts & features
Interior
Bedrooms & bathrooms
- Bedrooms: 4
- Bathrooms: 5
- Full bathrooms: 4
- 1/2 bathrooms: 1
Other
- Features: Bedroom 5
- Level: Bedroom 5
- Area: 112 Square Feet
- Dimensions: 8x14
Heating
- Central
Cooling
- Central Air
Appliances
- Included: Gas Oven, Gas Range, Dishwasher, Disposal, Dryer, Microwave, Refrigerator, Washer
Features
- Extra Closets, High Ceilings, In-Law Floorplan, Open Floorplan, Pantry, Smart Thermostat
- Flooring: Wood, Tile
- Basement: Finished
- Number of fireplaces: 1
- Fireplace features: Gas, Living Room
Interior area
- Total structure area: 3,464
- Total interior livable area: 3,464 sqft
- Finished area above ground: 2,498
- Finished area below ground: 966
Property
Parking
- Total spaces: 4
- Parking features: Garage Faces Front, Parking Pad
- Attached garage spaces: 2
- Uncovered spaces: 2
Features
- Levels: Three Or More
- Stories: 3
- Patio & porch: Deck, Patio
Lot
- Size: 871.20 sqft
Details
- Parcel number: 083073B00200CO
- Special conditions: Standard
Construction
Type & style
- Home type: SingleFamily
- Property subtype: Horizontal Property Regime - Detached, Residential
Materials
- Brick
Condition
- New construction: No
- Year built: 2017
Utilities & green energy
- Sewer: Public Sewer
- Water: Public
- Utilities for property: Water Available
Community & neighborhood
Security
- Security features: Security System
Location
- Region: Nashville
- Subdivision: 807 Porter Road Homes
HOA & financial
HOA
- Has HOA: Yes
Price history
| Date | Event | Price |
|---|---|---|
| 10/23/2025 | Sold | $1,145,000$331/sqft |
Source: | ||
| 10/10/2025 | Pending sale | $1,145,000$331/sqft |
Source: | ||
| 9/16/2025 | Contingent | $1,145,000$331/sqft |
Source: | ||
| 8/22/2025 | Listed for sale | $1,145,000+86.2%$331/sqft |
Source: | ||
| 4/17/2024 | Listing removed | -- |
Source: RealTracs MLS as distributed by MLS GRID #2600636 Report a problem | ||
Public tax history
| Year | Property taxes | Tax assessment |
|---|---|---|
| 2025 | -- | $246,875 +19.6% |
| 2024 | $6,716 | $206,400 |
| 2023 | $6,716 | $206,400 |
Find assessor info on the county website
Neighborhood: Rolling Acres
Nearby schools
GreatSchools rating
- 6/10Rosebank Elementary SchoolGrades: PK-5Distance: 0.8 mi
- 3/10Stratford Comp High SchoolGrades: 6-12Distance: 1.2 mi
Schools provided by the listing agent
- Elementary: Rosebank Elementary
- Middle: Stratford STEM Magnet School Lower Campus
- High: Stratford STEM Magnet School Upper Campus
Source: RealTracs MLS as distributed by MLS GRID. This data may not be complete. We recommend contacting the local school district to confirm school assignments for this home.
Get pre-qualified for a loan
At Zillow Home Loans, we can pre-qualify you in as little as 5 minutes with no impact to your credit score.An equal housing lender. NMLS #10287.


