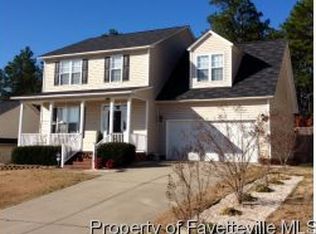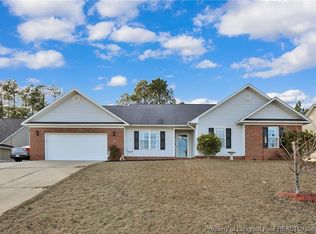Sold for $264,000
$264,000
808 Bramblegate Rd, Hope Mills, NC 28348
3beds
1,514sqft
Single Family Residence
Built in 2006
-- sqft lot
$272,000 Zestimate®
$174/sqft
$1,672 Estimated rent
Home value
$272,000
$248,000 - $299,000
$1,672/mo
Zestimate® history
Loading...
Owner options
Explore your selling options
What's special
Welcome to this charming 3-bedroom, 2-bathroom ranch-style home with a bonus room, nestled in the desirable Worthington subdivision of Hope Mills. This property features an inviting rocking chair front porch, a spacious great room with vaulted ceilings, a cozy fireplace, and a modern eat-in kitchen with ample storage space. The elegant master suite includes a tray ceiling, a large walk-in closet, and an ensuite bathroom with a double vanity, garden tub, and separate shower. Step outside to a beautiful brick and cobblestone rear patio, perfect for outdoor gatherings, with shared rear fencing for added privacy. Additional amenities include ceramic tile in the bathrooms, a bonus room with a closet, a double driveway, and an attached garage. Conveniently located near South View High School, local amenities, and just a short drive to Fort Liberty military base, this move in ready home offers comfort, style, and convenience in one perfect package! Don’t miss your chance to make it yours!
Zillow last checked: 8 hours ago
Listing updated: July 07, 2025 at 08:32am
Listed by:
JOE HANLEY,
TOWNSEND REAL ESTATE
Bought with:
MEGAN PETERS, 299710
COLDWELL BANKER ADVANTAGE - FAYETTEVILLE
Source: LPRMLS,MLS#: 737336 Originating MLS: Longleaf Pine Realtors
Originating MLS: Longleaf Pine Realtors
Facts & features
Interior
Bedrooms & bathrooms
- Bedrooms: 3
- Bathrooms: 2
- Full bathrooms: 2
Heating
- Heat Pump
Cooling
- Central Air, Electric
Appliances
- Included: Dishwasher, Disposal, Microwave, Range, Refrigerator
- Laundry: Washer Hookup, Dryer Hookup, In Unit
Features
- Tray Ceiling(s), Ceiling Fan(s), Cathedral Ceiling(s), Coffered Ceiling(s), Double Vanity, Entrance Foyer, Eat-in Kitchen, Garden Tub/Roman Tub, Separate Shower, Vaulted Ceiling(s), Walk-In Closet(s)
- Flooring: Carpet, Laminate, Tile, Vinyl
- Doors: Storm Door(s)
- Number of fireplaces: 1
- Fireplace features: Factory Built, Gas Log
Interior area
- Total interior livable area: 1,514 sqft
Property
Parking
- Total spaces: 2
- Parking features: Attached, Garage, Garage Door Opener
- Attached garage spaces: 2
Features
- Patio & porch: Covered, Front Porch, Patio, Porch
- Exterior features: Fence, Porch, Patio
- Fencing: Privacy,Yard Fenced
Lot
- Features: < 1/4 Acre
Details
- Parcel number: 0424343430
- Special conditions: None
Construction
Type & style
- Home type: SingleFamily
- Architectural style: Ranch
- Property subtype: Single Family Residence
Materials
- Vinyl Siding
- Foundation: Slab
Condition
- Good Condition
- New construction: No
- Year built: 2006
Utilities & green energy
- Sewer: Public Sewer
- Water: Public
Community & neighborhood
Security
- Security features: Smoke Detector(s)
Location
- Region: Hope Mills
- Subdivision: Worthington
Other
Other facts
- Listing terms: ARM,Cash,Conventional,FHA,New Loan,Other,VA Loan
- Ownership: More than a year
Price history
| Date | Event | Price |
|---|---|---|
| 6/23/2025 | Sold | $264,000+1.9%$174/sqft |
Source: | ||
| 5/29/2025 | Pending sale | $259,000$171/sqft |
Source: | ||
| 5/6/2025 | Listed for sale | $259,000$171/sqft |
Source: | ||
| 3/12/2025 | Pending sale | $259,000$171/sqft |
Source: | ||
| 1/13/2025 | Listed for sale | $259,000+12.9%$171/sqft |
Source: | ||
Public tax history
| Year | Property taxes | Tax assessment |
|---|---|---|
| 2025 | $2,001 +31.8% | $267,600 +92.7% |
| 2024 | $1,518 +2.5% | $138,900 |
| 2023 | $1,481 +2.6% | $138,900 |
Find assessor info on the county website
Neighborhood: 28348
Nearby schools
GreatSchools rating
- 4/10Ed V Baldwin ElementaryGrades: PK-5Distance: 0.9 mi
- 7/10South View MiddleGrades: 6-8Distance: 0.8 mi
- 3/10South View HighGrades: 9-12Distance: 0.6 mi
Schools provided by the listing agent
- Elementary: Ed V. Baldwin Elementary
- Middle: South View Middle School
- High: South View Senior High
Source: LPRMLS. This data may not be complete. We recommend contacting the local school district to confirm school assignments for this home.
Get pre-qualified for a loan
At Zillow Home Loans, we can pre-qualify you in as little as 5 minutes with no impact to your credit score.An equal housing lender. NMLS #10287.
Sell with ease on Zillow
Get a Zillow Showcase℠ listing at no additional cost and you could sell for —faster.
$272,000
2% more+$5,440
With Zillow Showcase(estimated)$277,440

