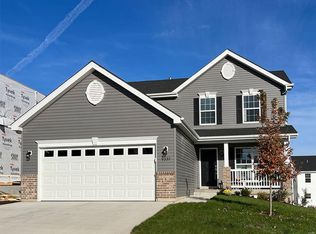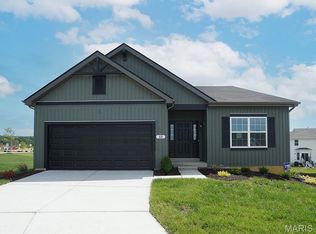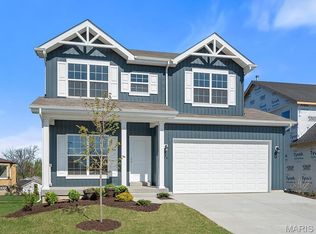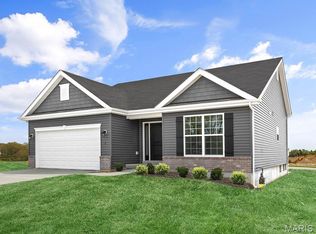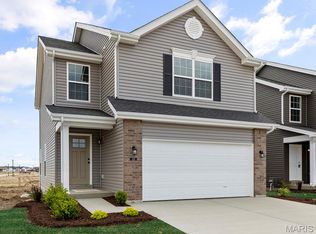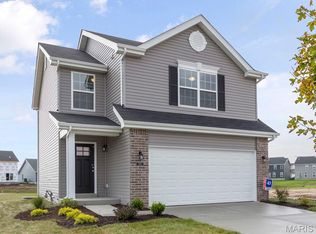808 Colony Ridge Ct, Foristell, MO 63348
What's special
- 170 days |
- 49 |
- 1 |
Zillow last checked: 8 hours ago
Listing updated: January 07, 2026 at 12:16pm
Pamela Chyba 855-456-4945,
ListWithFreedom.com Inc
Travel times
Schedule tour
Select your preferred tour type — either in-person or real-time video tour — then discuss available options with the builder representative you're connected with.
Facts & features
Interior
Bedrooms & bathrooms
- Bedrooms: 3
- Bathrooms: 2
- Full bathrooms: 2
- Main level bathrooms: 2
- Main level bedrooms: 3
Primary bedroom
- Level: Main
- Area: 169
- Dimensions: 13x13
Bedroom 2
- Level: Main
- Area: 100
- Dimensions: 10x10
Bedroom 3
- Level: Main
- Area: 100
- Dimensions: 10x10
Dining room
- Level: Main
- Area: 169
- Dimensions: 13x13
Great room
- Level: Main
- Area: 288
- Dimensions: 18x16
Kitchen
- Level: Main
- Area: 117
- Dimensions: 9x13
Laundry
- Level: Main
Heating
- Forced Air, Natural Gas
Cooling
- Central Air
Appliances
- Included: Stainless Steel Appliance(s), Dishwasher, Disposal, Microwave, Electric Range
Features
- Breakfast Room, Ceiling Fan(s), Entrance Foyer, Kitchen/Dining Room Combo, Open Floorplan, Pantry, Separate Dining, Walk-In Closet(s)
- Basement: Concrete,Full
- Has fireplace: No
Interior area
- Total structure area: 1,539
- Total interior livable area: 1,539 sqft
- Finished area above ground: 1,539
Property
Parking
- Total spaces: 2
- Parking features: Garage - Attached
- Attached garage spaces: 2
Features
- Levels: One
Lot
- Features: Other
Details
- Parcel number: N/A
- Special conditions: Standard
Construction
Type & style
- Home type: SingleFamily
- Architectural style: Ranch
- Property subtype: Single Family Residence
Materials
- Frame, Vinyl Siding
- Roof: Composition
Condition
- New construction: Yes
Details
- Builder name: Mcbride Homes
Utilities & green energy
- Electric: Other
- Sewer: Public Sewer
- Water: Public
- Utilities for property: Electricity Available, Sewer Available, Water Available
Community & HOA
Community
- Subdivision: Manors at Liberty
HOA
- Has HOA: No
Location
- Region: Foristell
Financial & listing details
- Price per square foot: $247/sqft
- Tax assessed value: $75,000
- Annual tax amount: $903
- Date on market: 8/13/2025
- Cumulative days on market: 233 days
- Listing terms: Cash,Conventional,FHA,VA Loan
- Electric utility on property: Yes
- Road surface type: Paved
About the community
Source: McBride Homes
6 homes in this community
Available homes
| Listing | Price | Bed / bath | Status |
|---|---|---|---|
Current home: 808 Colony Ridge Ct | $379,932 | 3 bed / 2 bath | Available |
| 704 Celebration Ct | $355,523 | 2 bed / 2 bath | Available |
| 511 Founders Way | $397,639 | 3 bed / 2 bath | Available |
| 706 Celebration Ct | $400,631 | 4 bed / 3 bath | Available |
| 708 Celebration Ct | $414,900 | 4 bed / 3 bath | Available |
| 710 Celebration Ct | $449,933 | 4 bed / 3 bath | Available |
Source: McBride Homes
Contact builder
By pressing Contact builder, you agree that Zillow Group and other real estate professionals may call/text you about your inquiry, which may involve use of automated means and prerecorded/artificial voices and applies even if you are registered on a national or state Do Not Call list. You don't need to consent as a condition of buying any property, goods, or services. Message/data rates may apply. You also agree to our Terms of Use.
Learn how to advertise your homesEstimated market value
$377,900
$359,000 - $397,000
$2,346/mo
Price history
| Date | Event | Price |
|---|---|---|
| 12/21/2025 | Price change | $379,9320%$247/sqft |
Source: | ||
| 12/5/2025 | Price change | $379,963+5.6%$247/sqft |
Source: | ||
| 10/31/2025 | Price change | $359,900-5.3%$234/sqft |
Source: | ||
| 8/13/2025 | Listed for sale | $379,963$247/sqft |
Source: | ||
Public tax history
| Year | Property taxes | Tax assessment |
|---|---|---|
| 2024 | $903 | $14,250 |
| 2023 | $903 | $14,250 |
Find assessor info on the county website
Monthly payment
Neighborhood: 63348
Nearby schools
GreatSchools rating
- 9/10Journey ElementaryGrades: K-6Distance: 3.2 mi
- 6/10North Point Middle SchoolGrades: 6-8Distance: 3.2 mi
- 8/10North Point High SchoolGrades: 9-12Distance: 3.4 mi
Schools provided by the MLS
- Elementary: Journey Elem.
- Middle: North Point Middle
- High: North Point
Source: MARIS. This data may not be complete. We recommend contacting the local school district to confirm school assignments for this home.
