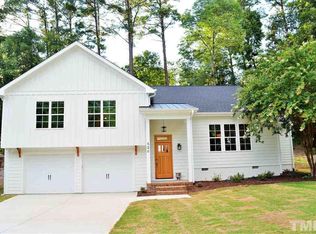Disarmingly gracious, masterfully renovated and perfectly placed on one of North Hills' best streets, 808 Davidson is a welcome antidote to 2020. No corner has been spared for this glow up--from a thoughtfully designed new kitchen to a tremendous master bathroom renovation to refinished hardwoods, new roof, windows, lighting, newer flooring throughout. And with an oversized one car garage, fenced-in yard, covered porches, back deck, shed and two gas fireplaces, it's as if she's conjured from a dream.
This property is off market, which means it's not currently listed for sale or rent on Zillow. This may be different from what's available on other websites or public sources.
