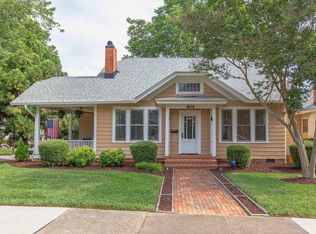Sold for $1,300,000
$1,300,000
808 Elm St, Raleigh, NC 27604
4beds
3,042sqft
Single Family Residence, Residential
Built in 2007
5,227.2 Square Feet Lot
$1,265,600 Zestimate®
$427/sqft
$4,009 Estimated rent
Home value
$1,265,600
$1.20M - $1.34M
$4,009/mo
Zestimate® history
Loading...
Owner options
Explore your selling options
What's special
Welcome to 808 Elm! This charming Craftsman-style home, built in 2007, is nestled on a serene street and exudes warmth and character. With a rocking chair front porch and a freshly landscaped yard surrounded by a new fence, it's the perfect spot to unwind. Inside, the main floor boasts expansive living spaces, including an office featuring built-in bookshelves and pocket doors for added privacy. The chef's kitchen is equipped with a Thermador range, stainless steel appliances, and elegant cabinetry. From the kitchen, flow seamlessly into a spacious family room with a cozy fireplace, or enjoy formal meals in the inviting dining room. Also off the kitchen is a lovely screened back porch. Upstairs, there are three generously sized bedrooms with new hardwood floors, along with two beautifully remodeled full bathrooms and a convenient laundry room. The third floor offers additional versatility with a large bonus room complete with a kitchenette, a bedroom, and another full bathroom—ideal for guests or as a private retreat. The unfinished basement on the ground floor presents a canvas of possibilities, leading directly to a backyard oasis perfect for outdoor gatherings. Located just a short stroll to some of the best spots in Raleigh: Oakwood Pizza Box, Standard Beer + Food, Jolie, Two Roosters Ice Cream, Yellow Dog Bakery, City Farm, Krispy Kreme and more! This home combines modern amenities with classic charm in a prime location—don't miss out on this incredible opportunity!
Zillow last checked: 8 hours ago
Listing updated: February 18, 2025 at 06:30am
Listed by:
Courtney Whalen 919-744-6442,
Compass -- Raleigh
Bought with:
Cam Tims, 337686
United Real Estate Triangle
Source: Doorify MLS,MLS#: 10054696
Facts & features
Interior
Bedrooms & bathrooms
- Bedrooms: 4
- Bathrooms: 4
- Full bathrooms: 3
- 1/2 bathrooms: 1
Heating
- Forced Air, Natural Gas
Cooling
- Central Air
Features
- Flooring: Carpet, Hardwood, Tile
- Basement: Unfinished
- Number of fireplaces: 1
- Fireplace features: Gas Log, Living Room
Interior area
- Total structure area: 3,042
- Total interior livable area: 3,042 sqft
- Finished area above ground: 3,042
- Finished area below ground: 0
Property
Parking
- Total spaces: 2
Features
- Levels: Three Or More
- Stories: 3
- Has view: Yes
Lot
- Size: 5,227 sqft
Details
- Parcel number: 1704.16927779.000
- Special conditions: Standard
Construction
Type & style
- Home type: SingleFamily
- Architectural style: Bungalow, Craftsman, Traditional, Transitional
- Property subtype: Single Family Residence, Residential
Materials
- Wood Siding
- Foundation: Other
- Roof: Shingle
Condition
- New construction: No
- Year built: 2007
Utilities & green energy
- Sewer: Public Sewer
- Water: Public
Community & neighborhood
Location
- Region: Raleigh
- Subdivision: Oakdale
Price history
| Date | Event | Price |
|---|---|---|
| 11/20/2024 | Sold | $1,300,000-3.7%$427/sqft |
Source: | ||
| 10/20/2024 | Pending sale | $1,350,000$444/sqft |
Source: | ||
| 10/4/2024 | Price change | $1,350,000-1.8%$444/sqft |
Source: | ||
| 9/25/2024 | Listed for sale | $1,375,000+19.6%$452/sqft |
Source: | ||
| 11/5/2021 | Sold | $1,150,000+17.9%$378/sqft |
Source: | ||
Public tax history
| Year | Property taxes | Tax assessment |
|---|---|---|
| 2025 | $10,614 +5.3% | $1,214,752 +4.9% |
| 2024 | $10,079 +32.7% | $1,158,233 +66.7% |
| 2023 | $7,594 +9.8% | $694,857 +2% |
Find assessor info on the county website
Neighborhood: Mordecai
Nearby schools
GreatSchools rating
- 4/10Conn ElementaryGrades: PK-5Distance: 0.5 mi
- 6/10Oberlin Middle SchoolGrades: 6-8Distance: 2.3 mi
- 7/10Needham Broughton HighGrades: 9-12Distance: 1.3 mi
Schools provided by the listing agent
- Elementary: Wake - Conn
- Middle: Wake - Oberlin
- High: Wake - Broughton
Source: Doorify MLS. This data may not be complete. We recommend contacting the local school district to confirm school assignments for this home.
Get a cash offer in 3 minutes
Find out how much your home could sell for in as little as 3 minutes with a no-obligation cash offer.
Estimated market value$1,265,600
Get a cash offer in 3 minutes
Find out how much your home could sell for in as little as 3 minutes with a no-obligation cash offer.
Estimated market value
$1,265,600
