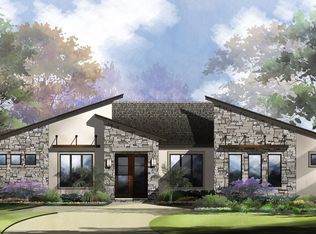State of the art Riviera floorplan from Sitterle Homes in the Country Club section of Cimarron Hills. French Country elevation with double iron front entry doors. The home boasts a large entry courtyard for entertaining with an adjacent built in wet bar. Across the courtyard, you'll find the private entry to the guest house equipped with a full bedroom, bathroom, and access to a 1 car garage. Enter the main home to meet a vast open concept living room with 14' tall ceilings, cedar wrapped beams, and an impressive Millennium window wall. The home is embellished with the top tier finishes you'd expect in a Sitterle Home, such as quartz countertops throughout, hardwood flooring in main living areas and a back covered patio with pre-stained ceiling and an outdoor fireplace. The entertainer kitchen features double ovens, soft close cabinets and drawers, a stainless steel chimney vent hood, and extra storage space in the island. The utility room is equipped with a sink and a abundance of cabinets. The primary bath suite features midnight color cabinets, double vanities with mirrors to the ceiling, a luxe freestanding tub, and mudset frameless glass enclosed shower with tile to the ceiling. The primary closet is 108 square feet.
This property is off market, which means it's not currently listed for sale or rent on Zillow. This may be different from what's available on other websites or public sources.
