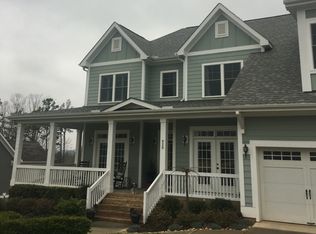Stunning home in Baxter Village's River District! This home is situated on a large, wooded, private lot adjoining community walking trails that lead to the Catawba River with observation deck and community fire pit. Enter the foyer to a spacious dining room and stately office. The open floorpan features a cozy great room with a gas fireplace and an abundance of natural light. Adjoining the great room is a gourmet kitchen with tile backsplash, stainless steel appliances, granite countertops, gas cooktop, wall oven, and spacious island. Upstairs the Owner's Suite has a sitting area, luxurious bath and custom his & hers closets. There are 2 additional spacious bedrooms, 2 full bathrooms, and a large bonus room. The basement of this home is an entertainment dream with a wet bar, oversized bonus room, bedroom, full bath and an abundance of storage and lots of natural light. Enjoy evenings or morning coffee on the screened porch or travertine patio soaking in the sights and sounds of nature.
This property is off market, which means it's not currently listed for sale or rent on Zillow. This may be different from what's available on other websites or public sources.
