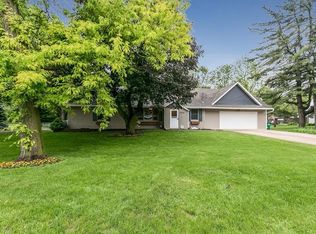This well maintained ranch, situated on a .74 acre corner lot, has over 2,100 sq. ft. of finished living area. All main and lower level interior walls have been freshly painted. The eat-in kitchen has an abundance of oak cabinetry and counter space plus an attractive atrium door leading to approx. 22 ft. x 12 ft. deck. A large laundry room with cabinets is conveniently located off the kitchen. The spacious living room offers excellent wall space allowing versatile furniture placement. Three nicely sized bedrooms and a full bath complete the main level. The finished lower level features a huge family room, 2 large bedrooms with daylight windows, a full bath and a wide hallway exiting to a step-up walkout. The approx. 21 ft. x 25 ft. attached garage is perfect for vehicles, work area and storage. The brick front, along with metal siding, add to its durability and curb appeal. Driveways from both streets allow for easy access and numerous possibilities.
This property is off market, which means it's not currently listed for sale or rent on Zillow. This may be different from what's available on other websites or public sources.
