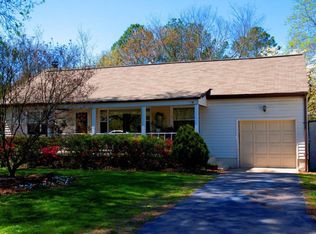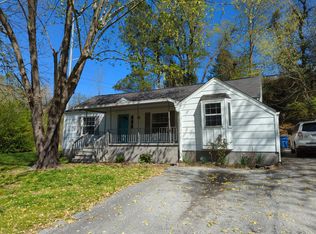Sold for $290,000 on 09/25/25
$290,000
808 Linden Hall Rd, Chattanooga, TN 37415
3beds
2,200sqft
Single Family Residence
Built in 1950
0.61 Acres Lot
$289,300 Zestimate®
$132/sqft
$2,497 Estimated rent
Home value
$289,300
$275,000 - $307,000
$2,497/mo
Zestimate® history
Loading...
Owner options
Explore your selling options
What's special
Located on a quiet cul-de-sac, this spacious one-level home offers plenty of room to spread out. The oversized lot provides space for a garden, fire pit, play area, or just relaxing outdoors. Enjoy the large front porch and private backyard with a deck—perfect for winding down. Inside, you'll find hardwood floors, built-in shelving throughout, and a roomy living area with a custom entertainment center and extra storage. A separate dining room is large enough for family gatherings. The kitchen is centrally located and is adjoined by a large laundry room. There are two bedrooms and two full baths on one side of the home ,along with an office/flex space room with french doors leading to the deck. A private master suite is on the other side with access to the deck. A large den or family room is anchored by the fireplace - a cozy place to curl up on chilly days. There is also a finished room upstairs that could work as a 4th bedroom, office, or bonus space. Some updates may be needed, but this home has great bones and tons of potential! There is a lower level garage and lower level storage space. It is hard to find a lot this size in this area - don't miss this opportunity!
Home is being sold ''as is'' with no warranty except for title. ***24 hr Right of Refusal in place ***
Zillow last checked: 8 hours ago
Listing updated: September 25, 2025 at 01:39pm
Listed by:
Kim A Bass 423-255-9298,
Real Estate Partners Chattanooga LLC
Bought with:
Grace Edrington, 291147
Berkshire Hathaway HomeServices J Douglas Properties
Source: Greater Chattanooga Realtors,MLS#: 1517885
Facts & features
Interior
Bedrooms & bathrooms
- Bedrooms: 3
- Bathrooms: 3
- Full bathrooms: 3
Heating
- Central, Electric
Cooling
- Central Air, Electric
Appliances
- Included: Dishwasher
- Laundry: Laundry Room, Main Level
Features
- Ceiling Fan(s), Entrance Foyer, In-Law Floorplan, Primary Downstairs, Separate Dining Room, Split Bedrooms
- Flooring: Hardwood
- Basement: Crawl Space,Partial,Unfinished
- Number of fireplaces: 1
- Fireplace features: Den, Wood Burning
Interior area
- Total structure area: 2,200
- Total interior livable area: 2,200 sqft
- Finished area above ground: 2,200
Property
Parking
- Total spaces: 1
- Parking features: Driveway, Garage, Off Street
- Attached garage spaces: 1
Features
- Levels: One
- Patio & porch: Deck, Porch - Covered
- Exterior features: None
Lot
- Size: 0.61 Acres
- Dimensions: 213 x 125
- Features: Cul-De-Sac, Level
Details
- Additional structures: Outbuilding
- Parcel number: 118g D 015
Construction
Type & style
- Home type: SingleFamily
- Property subtype: Single Family Residence
Materials
- Other
- Foundation: Block
- Roof: Shingle
Condition
- Fixer
- New construction: No
- Year built: 1950
Utilities & green energy
- Sewer: Public Sewer
- Water: Public
- Utilities for property: Electricity Connected, Sewer Connected, Water Connected
Community & neighborhood
Location
- Region: Chattanooga
- Subdivision: Lockwood Hgts
Other
Other facts
- Listing terms: Cash,Conventional
Price history
| Date | Event | Price |
|---|---|---|
| 9/25/2025 | Sold | $290,000-3.3%$132/sqft |
Source: Greater Chattanooga Realtors #1517885 Report a problem | ||
| 9/25/2025 | Pending sale | $299,900$136/sqft |
Source: Greater Chattanooga Realtors #1517885 Report a problem | ||
| 8/1/2025 | Listed for sale | $299,900+87.4%$136/sqft |
Source: Greater Chattanooga Realtors #1517885 Report a problem | ||
| 8/30/2006 | Sold | $160,000+23.1%$73/sqft |
Source: Public Record Report a problem | ||
| 7/2/2001 | Sold | $130,000+34.7%$59/sqft |
Source: Public Record Report a problem | ||
Public tax history
| Year | Property taxes | Tax assessment |
|---|---|---|
| 2024 | $1,321 | $59,050 |
| 2023 | $1,321 | $59,050 |
| 2022 | $1,321 | $59,050 |
Find assessor info on the county website
Neighborhood: Stuart Heights
Nearby schools
GreatSchools rating
- 5/10Rivermont Elementary SchoolGrades: PK-5Distance: 0.4 mi
- 5/10Red Bank Middle SchoolGrades: 6-8Distance: 1.8 mi
- 5/10Red Bank High SchoolGrades: 9-12Distance: 1.9 mi
Schools provided by the listing agent
- Elementary: Rivermont Elementary
- Middle: Chattanooga Middle
- High: Hixson High
Source: Greater Chattanooga Realtors. This data may not be complete. We recommend contacting the local school district to confirm school assignments for this home.
Get a cash offer in 3 minutes
Find out how much your home could sell for in as little as 3 minutes with a no-obligation cash offer.
Estimated market value
$289,300
Get a cash offer in 3 minutes
Find out how much your home could sell for in as little as 3 minutes with a no-obligation cash offer.
Estimated market value
$289,300

