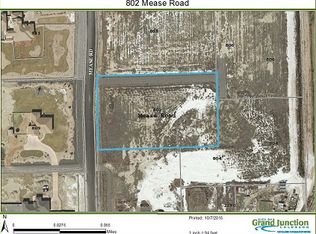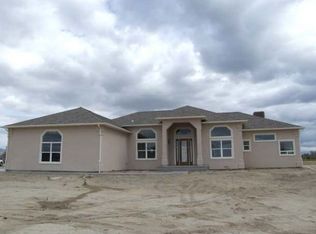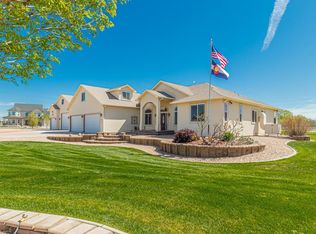Great building lot in growing subdivision in the North west area. Build your dream home on this small acreage lot.
This property is off market, which means it's not currently listed for sale or rent on Zillow. This may be different from what's available on other websites or public sources.


