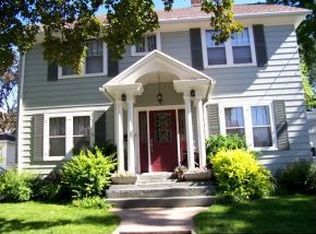Sold
$265,000
808 N Oneida St, Appleton, WI 54911
5beds
2,147sqft
Single Family Residence
Built in 1886
6,969.6 Square Feet Lot
$276,800 Zestimate®
$123/sqft
$2,285 Estimated rent
Home value
$276,800
$246,000 - $310,000
$2,285/mo
Zestimate® history
Loading...
Owner options
Explore your selling options
What's special
Charming and spacious character home in the heart of Appleton! This 5-bedroom beauty has both timeless appeal with modern convenience. Stepping through the entry way you will love the foyer and beautiful wood stair case. Original hardwood floors lead you through the first floor with tall ceilings, and large windows filling the home with natural light. The main floor primary suite offers comfort with its own en suite bath. A large spacious living room, formal dining room with porch and cute kitchen complete the first floor. Upstairs you will find 4 more bedrooms, plus and office and full bath; space for all! Enjoy the spacious 2.5-car detached garage and the unbeatable location—just a short walk to downtown. Don’t miss this rare gem! Offers shall be presented no sooner than 3/31/25.
Zillow last checked: 8 hours ago
Listing updated: May 01, 2025 at 03:25am
Listed by:
Heather Gossen OFF-D:920-915-9224,
Berkshire Hathaway HS Fox Cities Realty
Bought with:
Michelle Meier
Keller Williams Fox Cities
Source: RANW,MLS#: 50305480
Facts & features
Interior
Bedrooms & bathrooms
- Bedrooms: 5
- Bathrooms: 2
- Full bathrooms: 2
Bedroom 1
- Level: Main
- Dimensions: 13x13
Bedroom 2
- Level: Upper
- Dimensions: 12x10
Bedroom 3
- Level: Upper
- Dimensions: 13x11
Bedroom 4
- Level: Upper
- Dimensions: 11x7
Bedroom 5
- Level: Main
- Dimensions: 13x10
Other
- Level: Main
- Dimensions: 14x10
Kitchen
- Level: Main
- Dimensions: 13x11
Living room
- Level: Main
- Dimensions: 13x13
Other
- Description: Foyer
- Level: Main
- Dimensions: 10x14
Other
- Description: Den/Office
- Level: Upper
- Dimensions: 13x10
Heating
- Forced Air
Cooling
- Forced Air, Central Air
Features
- Walk-in Shower, Formal Dining
- Flooring: Wood/Simulated Wood Fl
- Basement: Full
- Has fireplace: No
- Fireplace features: None
Interior area
- Total interior livable area: 2,147 sqft
- Finished area above ground: 2,147
- Finished area below ground: 0
Property
Parking
- Total spaces: 2
- Parking features: Detached
- Garage spaces: 2
Features
- Patio & porch: Patio
- Fencing: Fenced
Lot
- Size: 6,969 sqft
Details
- Parcel number: 316020200
- Zoning: Residential
- Special conditions: Arms Length
Construction
Type & style
- Home type: SingleFamily
- Property subtype: Single Family Residence
Materials
- Aluminum Siding
- Foundation: Stone
Condition
- New construction: No
- Year built: 1886
Utilities & green energy
- Sewer: Public Sewer
- Water: Public
Community & neighborhood
Location
- Region: Appleton
Price history
| Date | Event | Price |
|---|---|---|
| 4/26/2025 | Listing removed | $265,000$123/sqft |
Source: BHHS broker feed #50305480 Report a problem | ||
| 4/26/2025 | Pending sale | $265,000$123/sqft |
Source: RANW #50305480 Report a problem | ||
| 4/25/2025 | Sold | $265,000$123/sqft |
Source: RANW #50305480 Report a problem | ||
| 4/1/2025 | Contingent | $265,000$123/sqft |
Source: | ||
| 3/27/2025 | Listed for sale | $265,000+67.7%$123/sqft |
Source: RANW #50305480 Report a problem | ||
Public tax history
| Year | Property taxes | Tax assessment |
|---|---|---|
| 2024 | $3,454 -5.4% | $228,300 |
| 2023 | $3,651 +8.4% | $228,300 +45.7% |
| 2022 | $3,367 +4.5% | $156,700 |
Find assessor info on the county website
Neighborhood: Central
Nearby schools
GreatSchools rating
- 1/10Columbus Elementary SchoolGrades: PK-6Distance: 0.1 mi
- NAAppleviewGrades: PK-12Distance: 0.3 mi
- 7/10North High SchoolGrades: 9-12Distance: 3.5 mi

Get pre-qualified for a loan
At Zillow Home Loans, we can pre-qualify you in as little as 5 minutes with no impact to your credit score.An equal housing lender. NMLS #10287.
