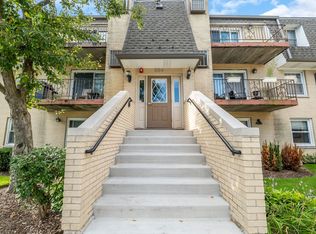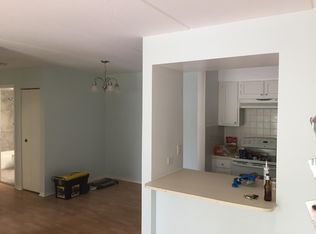Closed
$192,500
808 N River Rd APT 2A, Mount Prospect, IL 60056
2beds
--sqft
Condominium, Single Family Residence
Built in 1983
-- sqft lot
$193,800 Zestimate®
$--/sqft
$1,900 Estimated rent
Home value
$193,800
$174,000 - $215,000
$1,900/mo
Zestimate® history
Loading...
Owner options
Explore your selling options
What's special
Beautifully renovated and move-in ready, this upgraded 2nd-floor condo offers stylish, modern living in a quiet, tree-lined setting across from the forest preserve. Nearly every surface of this home has been improved, starting with freshly painted walls, all-new lighting with dimmers, updated baseboards, and the removal of popcorn ceilings for a clean, contemporary feel. The living room features new wood laminate flooring, while the bedrooms offer comfort and warmth under updated flooring as well. The reimagined open-concept kitchen is a standout, featuring new marble countertops, sleek cabinetry, an extended island for dining or entertaining, and a brand-new sink, faucet, and garbage disposal. Two partial walls were removed to create a more open flow into the living space, enhancing natural light and functionality. Samsung smart stainless steel appliances-including the refrigerator, stove, microwave, and dishwasher-all installed in 2022 and still under warranty, can be controlled remotely via smartphone. The bathroom has been fully updated with a new vanity, mirror, faucet, light fixtures, and a ceiling exhaust fan with light. A new electrical panel, updated light switches, door handles, and professionally cleaned air ducts with UV purification have also been added for comfort and peace of mind. Enjoy central A/C, a large balcony with a newer sliding glass door, and a spacious primary bedroom with a walk-in closet plus a second closet for extra storage. Ceramic tile flooring in the foyer and dining area adds durability, while the thoughtful updates throughout elevate both style and functionality. The furnace and water heater were both replaced in 2020, ensuring efficient year-round comfort. Residents love the quiet, respectful community and the unbeatable location just steps from trails, parks, and the riverfront. This is a well-maintained and completely transformed home in a safe, peaceful neighborhood-truly a rare find. Schedule your private showing today!
Zillow last checked: 8 hours ago
Listing updated: September 09, 2025 at 10:57am
Listing courtesy of:
Grigory Pekarsky 773-645-4455,
Vesta Preferred LLC,
Anastasiia Korinchevska,
Vesta Preferred LLC
Bought with:
Dana Surcel
Onix Realty, Inc.
Source: MRED as distributed by MLS GRID,MLS#: 12428658
Facts & features
Interior
Bedrooms & bathrooms
- Bedrooms: 2
- Bathrooms: 1
- Full bathrooms: 1
Primary bedroom
- Level: Main
- Area: 187 Square Feet
- Dimensions: 17X11
Bedroom 2
- Level: Main
- Area: 120 Square Feet
- Dimensions: 12X10
Balcony porch lanai
- Level: Main
- Area: 60 Square Feet
- Dimensions: 12X5
Dining room
- Level: Main
- Area: 100 Square Feet
- Dimensions: 10X10
Foyer
- Level: Main
- Area: 28 Square Feet
- Dimensions: 7X4
Kitchen
- Features: Kitchen (Eating Area-Breakfast Bar, Galley, Updated Kitchen)
- Level: Main
- Area: 88 Square Feet
- Dimensions: 8X11
Living room
- Features: Flooring (Wood Laminate)
- Level: Main
- Area: 210 Square Feet
- Dimensions: 14X15
Walk in closet
- Level: Main
- Area: 30 Square Feet
- Dimensions: 6X5
Heating
- Electric, Forced Air
Cooling
- Central Air
Appliances
- Included: Range, Microwave, Dishwasher, Refrigerator, Stainless Steel Appliance(s)
- Laundry: Common Area
Features
- Storage, Open Floorplan, Dining Combo
- Flooring: Laminate
- Basement: None
Interior area
- Total structure area: 0
Property
Parking
- Total spaces: 1
- Parking features: Assigned, Guest, On Site
Accessibility
- Accessibility features: No Disability Access
Features
- Exterior features: Balcony
Details
- Parcel number: 03254000201041
- Special conditions: None
Construction
Type & style
- Home type: Condo
- Property subtype: Condominium, Single Family Residence
Materials
- Brick
Condition
- New construction: No
- Year built: 1983
- Major remodel year: 2020
Utilities & green energy
- Sewer: Storm Sewer
- Water: Lake Michigan
Community & neighborhood
Location
- Region: Mount Prospect
- Subdivision: Mcdonald Creek
HOA & financial
HOA
- Has HOA: Yes
- HOA fee: $340 monthly
- Amenities included: Coin Laundry, Storage
- Services included: Water, Insurance, Exterior Maintenance, Lawn Care, Scavenger, Snow Removal
Other
Other facts
- Listing terms: Conventional
- Ownership: Condo
Price history
| Date | Event | Price |
|---|---|---|
| 9/9/2025 | Sold | $192,500-3.8% |
Source: | ||
| 8/8/2025 | Contingent | $200,000 |
Source: | ||
| 7/24/2025 | Listed for sale | $200,000-9.1% |
Source: | ||
| 7/24/2025 | Listing removed | $220,000 |
Source: | ||
| 6/26/2025 | Listed for sale | $220,000+92.1% |
Source: | ||
Public tax history
| Year | Property taxes | Tax assessment |
|---|---|---|
| 2023 | $2,969 +4.2% | $9,890 |
| 2022 | $2,849 -2.1% | $9,890 +12.7% |
| 2021 | $2,911 +3.5% | $8,773 |
Find assessor info on the county website
Neighborhood: 60056
Nearby schools
GreatSchools rating
- NAPrairie Trails SchoolGrades: PK-KDistance: 0.2 mi
- 4/10River Trails Middle SchoolGrades: 6-8Distance: 0.8 mi
- 10/10John Hersey High SchoolGrades: 9-12Distance: 3.7 mi
Schools provided by the listing agent
- Elementary: Indian Grove Elementary School
- Middle: River Trails Middle School
- High: John Hersey High School
- District: 26
Source: MRED as distributed by MLS GRID. This data may not be complete. We recommend contacting the local school district to confirm school assignments for this home.
Get a cash offer in 3 minutes
Find out how much your home could sell for in as little as 3 minutes with a no-obligation cash offer.
Estimated market value$193,800
Get a cash offer in 3 minutes
Find out how much your home could sell for in as little as 3 minutes with a no-obligation cash offer.
Estimated market value
$193,800

