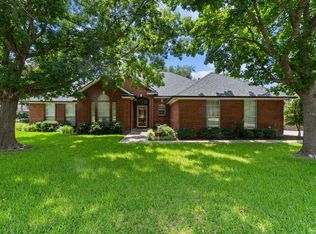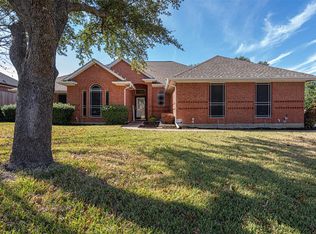Sold
Price Unknown
808 Oak Crest Rd, Burleson, TX 76028
3beds
2,256sqft
Single Family Residence
Built in 1996
0.54 Acres Lot
$400,100 Zestimate®
$--/sqft
$2,617 Estimated rent
Home value
$400,100
$360,000 - $444,000
$2,617/mo
Zestimate® history
Loading...
Owner options
Explore your selling options
What's special
If you are looking for your DREAM HOME look no further! Gorgeous inside and out, PRIDE OF OWNERSHIP throughout, located in the highly sought after Oak Valley Estates, boasts of plantation shutters throughout, complete energy star TRANE HVAC system replaced in 2019, energy star gas commercial grade hot water heater replaced in 2025, full wood look tile flooring in living, kitchen and hallways added 2019, composition roof replaced and gutters and screens added in 2023, complete professionally remodeled primary bathroom offers a beautiful large separate shower, new freestanding bathtub and double vanities,along with new tile flooring. There is also a large walk in closet. New interior doors and hardware replaced in 2023. Back patio with two exterior doors remodel in 2023. Building in back professionally remodeled and painted 2023. There are granite countertops and stainless appliances in this amazing kitchen as well as abundant kitchen cabinets, also included is a built in island and eat in breakfast area. W wonderful dining room opens to living area that offers a lovely gas fireplace and built in cabinetry. Full sized laundry room. This home also offers split bedroom arrangement and light and bright natural lighting throughout. Great covered patio to enjoy grilling out, relaxing and taking a swim. The backyard is absolutely breathtaking, a true paradise, gorgeous trees, nice sized grassy side yard. Perimeter fencing around this gorgeous swimming pool. this pool and the equipment have been maintained by weekly pool service. This home also offers a side entry garage.
Buyer and Buyer Agent to verify all pertinent information, not limited to square foot, room measurements, taxes, schools. Agent is related to seller.
Zillow last checked: 8 hours ago
Listing updated: July 10, 2025 at 05:23pm
Listed by:
Suzanne Wright 0438867 817-300-3706,
Vintage Shoppe Realty 817-300-3706
Bought with:
Kelly Jones
Fathom Realty, LLC
Source: NTREIS,MLS#: 20941364
Facts & features
Interior
Bedrooms & bathrooms
- Bedrooms: 3
- Bathrooms: 2
- Full bathrooms: 2
Primary bedroom
- Features: Ceiling Fan(s), Dual Sinks, Double Vanity, Separate Shower, Walk-In Closet(s)
- Level: First
- Dimensions: 14 x 17
Bedroom
- Level: First
- Dimensions: 12 x 11
Bedroom
- Level: First
- Dimensions: 10 x 12
Dining room
- Level: First
- Dimensions: 12 x 11
Kitchen
- Features: Built-in Features, Eat-in Kitchen, Granite Counters, Kitchen Island, Pantry
- Level: First
- Dimensions: 17 x 12
Living room
- Features: Built-in Features, Ceiling Fan(s), Fireplace
- Level: First
- Dimensions: 20 x 18
Heating
- Central, Electric, ENERGY STAR Qualified Equipment
Cooling
- Central Air, Ceiling Fan(s), Electric, ENERGY STAR Qualified Equipment
Appliances
- Included: Dishwasher, Electric Cooktop, Electric Oven, Electric Water Heater, Disposal, Microwave
- Laundry: Washer Hookup, Electric Dryer Hookup, Laundry in Utility Room
Features
- Built-in Features, Decorative/Designer Lighting Fixtures, Eat-in Kitchen, Granite Counters, High Speed Internet, Kitchen Island, Open Floorplan, Pantry, Cable TV
- Flooring: Carpet
- Windows: Shutters
- Has basement: No
- Number of fireplaces: 1
- Fireplace features: Gas, Living Room, Masonry
Interior area
- Total interior livable area: 2,256 sqft
Property
Parking
- Total spaces: 2
- Parking features: Additional Parking, Covered, Garage, Garage Door Opener, Garage Faces Side
- Attached garage spaces: 2
Features
- Levels: One
- Stories: 1
- Patio & porch: Patio, Covered
- Exterior features: Lighting, Rain Gutters, Storage
- Pool features: Diving Board, Gunite, In Ground, Pool, Pool Sweep, Water Feature
- Fencing: Metal,Wood
Lot
- Size: 0.54 Acres
- Features: Interior Lot, Landscaped, Subdivision, Sprinkler System, Few Trees
Details
- Additional structures: Storage
- Parcel number: 126270807030
Construction
Type & style
- Home type: SingleFamily
- Architectural style: Traditional,Detached
- Property subtype: Single Family Residence
Materials
- Brick
- Foundation: Slab
- Roof: Composition
Condition
- Year built: 1996
Utilities & green energy
- Sewer: Public Sewer
- Water: Public
- Utilities for property: Sewer Available, Water Available, Cable Available
Community & neighborhood
Community
- Community features: Playground, Curbs, Sidewalks
Location
- Region: Burleson
- Subdivision: Oak Valley Estates
Other
Other facts
- Listing terms: Cash,Conventional,FHA
Price history
| Date | Event | Price |
|---|---|---|
| 7/10/2025 | Sold | -- |
Source: NTREIS #20941364 Report a problem | ||
| 5/30/2025 | Pending sale | $419,900$186/sqft |
Source: NTREIS #20941364 Report a problem | ||
| 5/25/2025 | Contingent | $419,900$186/sqft |
Source: NTREIS #20941364 Report a problem | ||
| 5/20/2025 | Listed for sale | $419,900$186/sqft |
Source: NTREIS #20941364 Report a problem | ||
| 6/6/2014 | Sold | -- |
Source: Agent Provided Report a problem | ||
Public tax history
| Year | Property taxes | Tax assessment |
|---|---|---|
| 2024 | $7,253 +11% | $376,812 +8.9% |
| 2023 | $6,533 -10.3% | $346,172 +10% |
| 2022 | $7,283 +3.4% | $314,702 +10% |
Find assessor info on the county website
Neighborhood: Oak Valley Estates
Nearby schools
GreatSchools rating
- 8/10Bransom Elementary SchoolGrades: K-5Distance: 0.5 mi
- 5/10Nick Kerr Middle SchoolGrades: 6-8Distance: 0.5 mi
- 6/10Burleson Centennial High SchoolGrades: 8-12Distance: 0.9 mi
Schools provided by the listing agent
- Elementary: Bransom
- Middle: Kerr
- High: Burleson Centennial
- District: Burleson ISD
Source: NTREIS. This data may not be complete. We recommend contacting the local school district to confirm school assignments for this home.
Get a cash offer in 3 minutes
Find out how much your home could sell for in as little as 3 minutes with a no-obligation cash offer.
Estimated market value$400,100
Get a cash offer in 3 minutes
Find out how much your home could sell for in as little as 3 minutes with a no-obligation cash offer.
Estimated market value
$400,100

