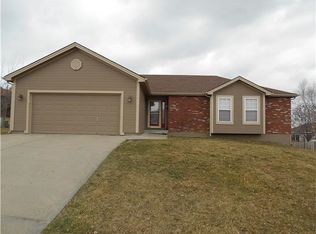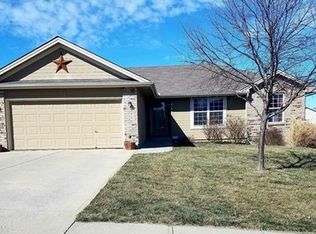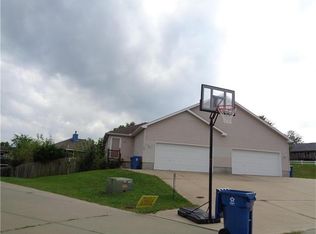TRUE RANCH PLAN HOME! This home features 3 bedrooms and 2 full bathrooms on the main level. The Kitchen offers Granite Countertops, Pantry and Views to the backyard. You will love the Screened Room off the kitchen! The Walkout basement has a finished family room and 2 huge storage areas. The Fully Fenced Backyard has Hardscape and Beautiful Crepe Myrtle Bushes.
This property is off market, which means it's not currently listed for sale or rent on Zillow. This may be different from what's available on other websites or public sources.


