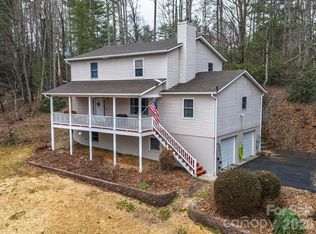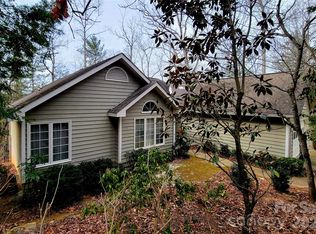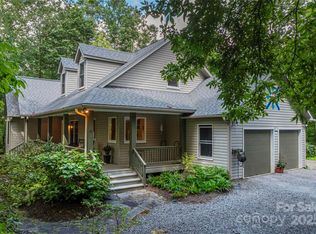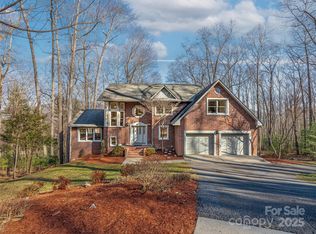??? HOLIDAY PRICE IMPROVEMENT! NOW $799,900 ???
A Rare Opportunity for Space, Privacy & Flexibility in Fairview
Just in time for the season, this beautifully maintained Fairview retreat is now offered at $799,900 — a significant holiday gift for buyers seeking space, privacy, and versatility without sacrificing proximity to Asheville.
Set on over 3 private, gently rolling acres, this expansive home offers a flowing circular floor plan, high ceilings throughout, and multiple living spaces designed for comfort, entertaining, and flexibility. Two primary suites on the main level, two additional bedrooms upstairs, and an open loft/catwalk create room for everyone.
The daylight walkout lower level adds exceptional value, featuring a full kitchen, full bath, bonus room, private driveway, and separate driveway leading to a one-car garage — ideal for multi-generational living, guests, independent space for a loved one, or flexible rental potential (no known restrictions).
Warmth and character abound with a floor-to-ceiling stone gas fireplace, abundant natural light, arched doorways, and thoughtful architectural details. The kitchen features Silestone countertops, extra-tall cabinetry, and a pantry, while the home offers extensive storage throughout. Outdoor living is enhanced by a covered front porch, rear deck, fenced yard, and mature, lovingly cared-for landscaping that provides year-round beauty and privacy.
Major updates include a newer roof and skylights, modern heat pump systems, an 80-gallon water heater, whole-house filtration, water softener, and iron filtration — reflecting years of attentive ownership and care.
Located just ~20 minutes to Asheville, yet tucked away along scenic Old Fort Road, this home delivers the serenity buyers crave with the convenience they need.
? Now priced to move at $799,900, this is an exceptional value for a property offering this much square footage, land, flexibility, and quality. If you’ve been waiting for the right moment — this is it.
Under contract-no show
Price cut: $49.1K (12/13)
$799,900
808 Old Fort Rd, Fairview, NC 28730
4beds
4,088sqft
Est.:
Single Family Residence
Built in 2000
3.12 Acres Lot
$756,900 Zestimate®
$196/sqft
$-- HOA
What's special
Fenced yardHigh ceilings throughoutRear deckCovered front porchAbundant natural lightPrivate drivewayThoughtful architectural details
- 197 days |
- 613 |
- 18 |
Likely to sell faster than
Zillow last checked: 8 hours ago
Listing updated: February 12, 2026 at 10:08am
Listing Provided by:
Julie Tallman julie@juliemovesmountains.com,
EXP Realty LLC
Source: Canopy MLS as distributed by MLS GRID,MLS#: 4281084
Facts & features
Interior
Bedrooms & bathrooms
- Bedrooms: 4
- Bathrooms: 5
- Full bathrooms: 4
- 1/2 bathrooms: 1
- Main level bedrooms: 2
Primary bedroom
- Level: Main
Bedroom s
- Level: Upper
Bedroom s
- Level: Upper
Bathroom full
- Level: Main
Bathroom full
- Level: Main
Bathroom half
- Level: Main
Bathroom full
- Level: Upper
Bathroom full
- Level: Basement
Other
- Level: Basement
Other
- Level: Main
Bonus room
- Level: Basement
Den
- Level: Upper
Dining area
- Level: Main
Dining room
- Level: Main
Great room
- Level: Main
Kitchen
- Level: Main
Laundry
- Level: Main
Recreation room
- Level: Basement
Heating
- Electric, Heat Pump, Zoned
Cooling
- Heat Pump
Appliances
- Included: Dishwasher, Electric Oven, Electric Range, Filtration System, Refrigerator, Refrigerator with Ice Maker
- Laundry: Laundry Room, Main Level
Features
- Kitchen Island, Pantry, Storage, Walk-In Closet(s), Whirlpool
- Flooring: Carpet, Tile, Wood
- Basement: Exterior Entry,Interior Entry,Partially Finished
- Attic: Walk-In
- Fireplace features: Gas Log, Living Room, Recreation Room
Interior area
- Total structure area: 2,946
- Total interior livable area: 4,088 sqft
- Finished area above ground: 2,946
- Finished area below ground: 1,142
Video & virtual tour
Property
Parking
- Total spaces: 3
- Parking features: Basement, Driveway, Attached Garage, Garage Faces Side, Garage Shop, Shared Driveway, Garage on Main Level
- Attached garage spaces: 3
- Has uncovered spaces: Yes
- Details: Home shares driveway with one home above. This property has 2 driveways off this main driveway - one that leads to the main level & one that leads to the basement.
Features
- Levels: Two
- Stories: 2
- Patio & porch: Covered, Deck, Front Porch
- Fencing: Fenced,Partial
- Has view: Yes
- View description: Winter
Lot
- Size: 3.12 Acres
- Features: Level, Private, Sloped, Wooded
Living quarters
- Secondary features: Interior Connected,Room w/ Private Bath,Separate Kitchen Facilities,Separate Living Quarters,Other - See Remarks
Details
- Parcel number: 969659149200000
- Zoning: OU
- Special conditions: Standard
- Other equipment: Other - See Remarks
- Horse amenities: None
Construction
Type & style
- Home type: SingleFamily
- Architectural style: Traditional
- Property subtype: Single Family Residence
Materials
- Brick Partial, Vinyl
Condition
- New construction: No
- Year built: 2000
Utilities & green energy
- Sewer: Septic Installed
- Water: Well
- Utilities for property: Cable Available, Electricity Connected, Propane
Community & HOA
Community
- Subdivision: None
Location
- Region: Fairview
- Elevation: 2000 Feet
Financial & listing details
- Price per square foot: $196/sqft
- Tax assessed value: $583,700
- Annual tax amount: $4,124
- Date on market: 8/14/2025
- Cumulative days on market: 197 days
- Listing terms: Cash,Conventional,VA Loan
- Exclusions: Punching Bag, Gun Safe
- Electric utility on property: Yes
- Road surface type: Asphalt, Paved
Estimated market value
$756,900
$719,000 - $795,000
$5,229/mo
Price history
Price history
| Date | Event | Price |
|---|---|---|
| 2/12/2026 | Pending sale | $799,900$196/sqft |
Source: | ||
| 12/13/2025 | Price change | $799,900-5.8%$196/sqft |
Source: | ||
| 10/30/2025 | Price change | $849,000-3%$208/sqft |
Source: | ||
| 9/14/2025 | Price change | $875,000-2.8%$214/sqft |
Source: | ||
| 8/14/2025 | Listed for sale | $900,000+137.5%$220/sqft |
Source: | ||
| 3/12/2010 | Sold | $379,000-31%$93/sqft |
Source: Public Record Report a problem | ||
| 7/25/2008 | Listing removed | $549,000$134/sqft |
Source: Prudential Real Estate #401591 Report a problem | ||
| 4/12/2008 | Listed for sale | $549,000$134/sqft |
Source: Homes & Land #401591 Report a problem | ||
Public tax history
Public tax history
| Year | Property taxes | Tax assessment |
|---|---|---|
| 2025 | $4,124 +4.3% | $583,700 |
| 2024 | $3,955 +5.4% | $583,700 |
| 2023 | $3,753 +1.6% | $583,700 |
| 2022 | $3,695 | $583,700 |
| 2021 | $3,695 +27.1% | $583,700 +35.3% |
| 2020 | $2,908 | $431,400 |
| 2019 | $2,908 | $431,400 |
| 2018 | $2,908 +4.7% | $431,400 +15.7% |
| 2017 | $2,778 | $372,900 |
| 2016 | $2,778 +5.1% | $372,900 |
| 2015 | $2,644 | $372,900 |
| 2014 | $2,644 | $372,900 |
| 2013 | -- | $372,900 -9.5% |
| 2012 | -- | $412,000 |
| 2011 | -- | $412,000 +9.5% |
| 2010 | -- | $376,100 |
| 2009 | -- | $376,100 |
| 2007 | -- | $376,100 |
| 2006 | -- | $376,100 |
Find assessor info on the county website
BuyAbility℠ payment
Est. payment
$4,003/mo
Principal & interest
$3650
Property taxes
$353
Climate risks
Neighborhood: 28730
Nearby schools
GreatSchools rating
- 7/10Fairview ElementaryGrades: K-5Distance: 2.3 mi
- 7/10Cane Creek MiddleGrades: 6-8Distance: 5.2 mi
- 7/10A C Reynolds HighGrades: PK,9-12Distance: 5.6 mi
Schools provided by the listing agent
- Elementary: Fairview
- Middle: Cane River
- High: AC Reynolds
Source: Canopy MLS as distributed by MLS GRID. This data may not be complete. We recommend contacting the local school district to confirm school assignments for this home.




