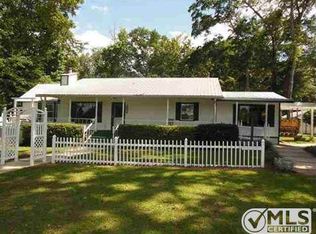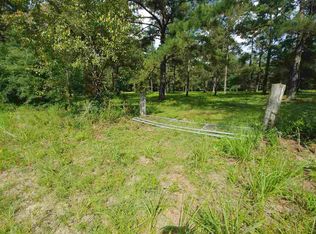Sold for $549,000
$549,000
808 Paul Thompson Rd, Monticello, FL 32344
3beds
1,806sqft
Single Family Residence
Built in 2021
5 Acres Lot
$576,000 Zestimate®
$304/sqft
$2,211 Estimated rent
Home value
$576,000
$547,000 - $605,000
$2,211/mo
Zestimate® history
Loading...
Owner options
Explore your selling options
What's special
ASSUMABLE MORTGAGE WITH 3% INTEREST RATE! Old world meets new age with this beauty! Better than new - 3 bedroom/2 bathroom, 2021-build with 1806 sq ft of living space (2903 total sq ft). Vaulted ceilings in the Master Bedroom and Living Room/Kitchen areas and 9 ft ceilings in guest bedrooms/bath. Stained and sealed concrete floors throughout the home. A stunning double sided, wood burning fireplace and hearth stands between the kitchen and living areas. In the kitchen – a striking, oversized island (9x6) with bar seating, honed black pearl granite countertops, paneled backsplash, tons of cabinetry for pantry/storage use, and GE Café electric appliances. Master Suite with tiled shower with bench seat, double vanity, separate vanity/flex-space and a large walk-in closet (10x9) with hidden safe room that’s accessible via a keypad on the bookcase-door. Bead-board and/or shiplap walls and double-door closets in guest bedrooms; beautiful claw foot tub/shower combo and lime-washed walls in the guest bath. Galvalume Metal Roof, Hardie Board and Batten Siding with stacked stone finish on garage front, Pella windows, copper exterior fixtures, private well and septic, and tankless gas hot water heater. Covered front porch with stained tongue and groove ceiling, a back patio with pergola (22x18) that has a built-in outdoor kitchen area & separate fire pit, and a large pole barn with electric (separate meter). Circle drive and 2-car garage with extra concrete pad for parking. Newly planted pines border the NE property lines.
Zillow last checked: 8 hours ago
Listing updated: September 20, 2023 at 07:43am
Listed by:
Brenna Kelly Ward 850-510-9687,
Kelly & Kelly Properties, Inc
Bought with:
Patricia A Wilson, 3075433
The Brokerage
Source: TBR,MLS#: 362102
Facts & features
Interior
Bedrooms & bathrooms
- Bedrooms: 3
- Bathrooms: 2
- Full bathrooms: 2
Primary bedroom
- Dimensions: 16x13
Bedroom 2
- Dimensions: 13x12
Bedroom 3
- Dimensions: 13x12
Dining room
- Dimensions: -
Family room
- Dimensions: -
Kitchen
- Dimensions: 20x19
Living room
- Dimensions: 20x19
Heating
- Central, Electric, Wood
Cooling
- Central Air, Ceiling Fan(s), Electric
Appliances
- Included: Dryer, Dishwasher, Ice Maker, Oven, Range, Refrigerator, Washer
Features
- Tray Ceiling(s), High Ceilings, Other, Stall Shower, Vaulted Ceiling(s), Window Treatments, Entrance Foyer, Pantry, Split Bedrooms, Walk-In Closet(s)
- Flooring: Other
- Has fireplace: Yes
Interior area
- Total structure area: 1,806
- Total interior livable area: 1,806 sqft
Property
Parking
- Total spaces: 2
- Parking features: Garage, Two Car Garage
- Garage spaces: 2
Features
- Stories: 1
- Patio & porch: Covered, Patio, Porch
- Exterior features: Outdoor Kitchen
- Has view: Yes
- View description: Park/Greenbelt
Lot
- Size: 5 Acres
- Dimensions: 540 x 393 x 546 x 418
Details
- Parcel number: 12065321N3E000000680000
- Special conditions: Standard
- Horse amenities: Horses Allowed
Construction
Type & style
- Home type: SingleFamily
- Architectural style: Contemporary/Modern,One Story
- Property subtype: Single Family Residence
Materials
- Fiber Cement
- Foundation: Slab
Condition
- Year built: 2021
Utilities & green energy
- Sewer: Septic Tank
Community & neighborhood
Location
- Region: Monticello
- Subdivision: -
HOA & financial
HOA
- Services included: None
Other
Other facts
- Listing terms: Conventional,FHA,USDA Loan,VA Loan
- Road surface type: Paved
Price history
| Date | Event | Price |
|---|---|---|
| 9/20/2023 | Sold | $549,000$304/sqft |
Source: | ||
| 8/7/2023 | Contingent | $549,000$304/sqft |
Source: | ||
| 8/4/2023 | Listed for sale | $549,000+632%$304/sqft |
Source: | ||
| 11/6/2020 | Sold | $75,000-16.7%$42/sqft |
Source: Public Record Report a problem | ||
| 11/5/2007 | Sold | $90,000$50/sqft |
Source: Public Record Report a problem | ||
Public tax history
| Year | Property taxes | Tax assessment |
|---|---|---|
| 2024 | $4,126 -17.2% | $319,087 -6% |
| 2023 | $4,980 | $339,579 +9.6% |
| 2022 | -- | $309,831 +416.4% |
Find assessor info on the county website
Neighborhood: 32344
Nearby schools
GreatSchools rating
- 2/10Jefferson K-12 SchoolGrades: PK-12Distance: 10.6 mi
- NAJefferson County Middle/High SchoolGrades: 6-8Distance: 10.6 mi
- NAJefferson Virtual Instruction ProgramGrades: K-12Distance: 12.7 mi
Schools provided by the listing agent
- Elementary: Jefferson Elementary
- Middle: Jefferson County Middle School
- High: Jefferson County High School
Source: TBR. This data may not be complete. We recommend contacting the local school district to confirm school assignments for this home.
Get pre-qualified for a loan
At Zillow Home Loans, we can pre-qualify you in as little as 5 minutes with no impact to your credit score.An equal housing lender. NMLS #10287.

