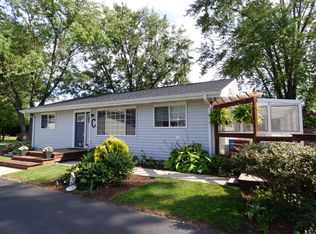Closed
$300,000
808 Riverside Dr, South Elgin, IL 60177
2beds
1,298sqft
Single Family Residence
Built in 1976
7,840.8 Square Feet Lot
$318,000 Zestimate®
$231/sqft
$2,121 Estimated rent
Home value
$318,000
$283,000 - $356,000
$2,121/mo
Zestimate® history
Loading...
Owner options
Explore your selling options
What's special
Lovely rustic stone and cedar ranch on the Fox River where your backyard will be your own private resort: 60+ feet of river frontage, plus a huge above-ground heated pool, hot tub, large shed/workshop, small pier, patio, decks, and privacy fencing. Plus a front deck from which to view the pond across the street. Updated kitchen boasts custom cabinets, stainless steel appliances, new granite counters, and porcelain tile flooring; opens to eating area with 1 of the 3 sliders to your backyard playground paradise. Sliding glass doors have built in blinds for both the back door and the primary bedroom door going out to the hot tub that has a deck around it. Two generous bedrooms plus a flex/bonus room (possible 3rd bedroom) where the garage used to be. (Half of original garage with garage door remains for storage in lieu of basement.) Elegantly-appointed upgrades, including large living room with teak flooring and wood-burning fireplace. Bathroom features quarry-stone tile and hammered copper sink. Close to shopping, restaurants, entertainment, parks, major commuter ways, and less than 15 minutes to the Metra. Don't forget those award-winning schools! Now is your time create your own escape! Grab it now, while you can.
Zillow last checked: 8 hours ago
Listing updated: September 01, 2024 at 01:01am
Listing courtesy of:
David Leigh 847-571-3011,
Redfin Corporation
Bought with:
Chris Katsulis
Baird & Warner
Source: MRED as distributed by MLS GRID,MLS#: 12108759
Facts & features
Interior
Bedrooms & bathrooms
- Bedrooms: 2
- Bathrooms: 1
- Full bathrooms: 1
Primary bedroom
- Features: Flooring (Hardwood)
- Level: Main
- Area: 132 Square Feet
- Dimensions: 12X11
Bedroom 2
- Features: Flooring (Hardwood)
- Level: Main
- Area: 120 Square Feet
- Dimensions: 12X10
Bonus room
- Features: Flooring (Hardwood)
- Level: Main
- Area: 216 Square Feet
- Dimensions: 18X12
Dining room
- Features: Flooring (Hardwood)
- Level: Main
- Dimensions: COMBO
Kitchen
- Features: Kitchen (Eating Area-Breakfast Bar, Island, Custom Cabinetry, Granite Counters, Updated Kitchen), Flooring (Porcelain Tile)
- Level: Main
- Area: 247 Square Feet
- Dimensions: 19X13
Living room
- Features: Flooring (Hardwood)
- Level: Main
- Area: 360 Square Feet
- Dimensions: 24X15
Heating
- Natural Gas, Forced Air
Cooling
- Central Air
Appliances
- Included: Range, Microwave, Dishwasher, Refrigerator, Washer, Dryer, Stainless Steel Appliance(s)
- Laundry: Gas Dryer Hookup, In Unit, Laundry Closet
Features
- Open Floorplan
- Flooring: Hardwood
- Basement: Crawl Space
- Attic: Pull Down Stair,Unfinished
- Number of fireplaces: 1
- Fireplace features: Wood Burning, Heatilator, Living Room
Interior area
- Total structure area: 0
- Total interior livable area: 1,298 sqft
Property
Parking
- Total spaces: 4
- Parking features: Asphalt, Driveway, On Site, Owned
- Has uncovered spaces: Yes
Accessibility
- Accessibility features: No Disability Access
Features
- Stories: 1
- Patio & porch: Deck, Patio
- Pool features: Above Ground
- Has spa: Yes
- Spa features: Outdoor Hot Tub
- Fencing: Partial
- Has view: Yes
- View description: Water
- Water view: Water
- Waterfront features: River Front
Lot
- Size: 7,840 sqft
- Dimensions: 61X155X61X158
- Features: Water Rights, Mature Trees, Views
Details
- Additional structures: Shed(s), See Remarks
- Parcel number: 0635378010
- Special conditions: None
- Other equipment: Water-Softener Owned, TV-Cable, TV-Dish, Ceiling Fan(s), Sump Pump
Construction
Type & style
- Home type: SingleFamily
- Architectural style: Ranch
- Property subtype: Single Family Residence
Materials
- Cedar, Stone
- Foundation: Concrete Perimeter
- Roof: Asphalt
Condition
- New construction: No
- Year built: 1976
Details
- Builder model: RIVERFRONT RANCH
Utilities & green energy
- Electric: Fuses
- Sewer: Public Sewer
- Water: Public
Community & neighborhood
Security
- Security features: Security System, Carbon Monoxide Detector(s)
Community
- Community features: Park, Pool, Lake, Water Rights, Street Lights, Street Paved
Location
- Region: South Elgin
- Subdivision: Fox River Crystal Spring
HOA & financial
HOA
- Services included: None
Other
Other facts
- Has irrigation water rights: Yes
- Listing terms: Cash
- Ownership: Fee Simple
Price history
| Date | Event | Price |
|---|---|---|
| 8/30/2024 | Sold | $300,000+100%$231/sqft |
Source: | ||
| 8/21/2015 | Sold | $150,000+37.6%$116/sqft |
Source: Public Record Report a problem | ||
| 5/1/1995 | Sold | $109,000$84/sqft |
Source: Public Record Report a problem | ||
Public tax history
| Year | Property taxes | Tax assessment |
|---|---|---|
| 2024 | $5,881 +5.3% | $82,524 +10.7% |
| 2023 | $5,584 +4.7% | $74,555 +9.7% |
| 2022 | $5,334 +6.4% | $67,981 +7% |
Find assessor info on the county website
Neighborhood: 60177
Nearby schools
GreatSchools rating
- 5/10Clinton Elementary SchoolGrades: K-6Distance: 0.8 mi
- 7/10Kenyon Woods Middle SchoolGrades: 7-8Distance: 1.4 mi
- 6/10South Elgin High SchoolGrades: 9-12Distance: 1.1 mi
Schools provided by the listing agent
- Elementary: Clinton Elementary School
- Middle: Kenyon Woods Middle School
- High: South Elgin High School
- District: 46
Source: MRED as distributed by MLS GRID. This data may not be complete. We recommend contacting the local school district to confirm school assignments for this home.

Get pre-qualified for a loan
At Zillow Home Loans, we can pre-qualify you in as little as 5 minutes with no impact to your credit score.An equal housing lender. NMLS #10287.
Sell for more on Zillow
Get a free Zillow Showcase℠ listing and you could sell for .
$318,000
2% more+ $6,360
With Zillow Showcase(estimated)
$324,360