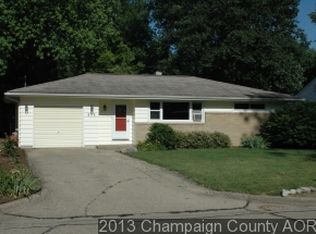Closed
$172,600
808 S Victor St, Champaign, IL 61821
2beds
1,034sqft
Single Family Residence
Built in 1954
-- sqft lot
$177,700 Zestimate®
$167/sqft
$1,383 Estimated rent
Home value
$177,700
$160,000 - $197,000
$1,383/mo
Zestimate® history
Loading...
Owner options
Explore your selling options
What's special
Well-maintained ranch on a large lot, located three blocks NE of Champaign CC. The roof is a 50-year shingle (2019). The water heater is new (2020). The furnace and AC are also newer. All windows have been replaced with vinyl replacement windows. The electrical system was rewired to include grounded 3-prong outlets plus an EV outlet in the Garage. A New Sewer line was installed from the house to the city sewer. Many trees were removed from the fenced-in backyard to make a clean, large space. There is a beautiful oak tree that was purposely kept and sits way back on the deep lot (157 feet deep). The backyard has a concrete patio off the laundry room. Covered front porch for pretty sunsets.
Zillow last checked: 8 hours ago
Listing updated: October 09, 2025 at 07:22pm
Listing courtesy of:
Tim Hoss Jr. 217-369-1670,
RE/MAX Choice
Bought with:
Nate Evans
eXp Realty-Mahomet
Source: MRED as distributed by MLS GRID,MLS#: 12432339
Facts & features
Interior
Bedrooms & bathrooms
- Bedrooms: 2
- Bathrooms: 1
- Full bathrooms: 1
Primary bedroom
- Features: Flooring (Hardwood)
- Level: Main
- Area: 168 Square Feet
- Dimensions: 14X12
Bedroom 2
- Features: Flooring (Hardwood)
- Level: Main
- Area: 110 Square Feet
- Dimensions: 11X10
Dining room
- Features: Flooring (Vinyl)
- Level: Main
- Dimensions: COMBO
Kitchen
- Features: Flooring (Hardwood)
- Level: Main
- Area: 144 Square Feet
- Dimensions: 12X12
Laundry
- Features: Flooring (Vinyl)
- Level: Main
- Area: 72 Square Feet
- Dimensions: 12X6
Living room
- Features: Flooring (Hardwood), Window Treatments (Tinted Windows)
- Level: Main
- Area: 216 Square Feet
- Dimensions: 18X12
Heating
- Natural Gas
Cooling
- Central Air
Appliances
- Included: Gas Cooktop, Gas Oven
- Laundry: Main Level, Electric Dryer Hookup, In Unit, Laundry Closet
Features
- 1st Floor Bedroom
- Flooring: Hardwood
- Windows: Double Pane Windows, Insulated Windows, Tinted Windows
- Basement: None
- Attic: Pull Down Stair
Interior area
- Total structure area: 1,034
- Total interior livable area: 1,034 sqft
- Finished area below ground: 0
Property
Parking
- Total spaces: 1
- Parking features: Concrete, Garage Door Opener, On Site, Garage Owned, Attached, Garage
- Attached garage spaces: 1
- Has uncovered spaces: Yes
Accessibility
- Accessibility features: No Disability Access
Features
- Stories: 1
- Patio & porch: Patio, Porch
- Fencing: Fenced
Lot
- Dimensions: 152 X 67 X 157 X 67
- Features: Mature Trees, Level
Details
- Parcel number: 432014156007
- Special conditions: None
Construction
Type & style
- Home type: SingleFamily
- Architectural style: Ranch
- Property subtype: Single Family Residence
Materials
- Vinyl Siding
- Foundation: Block
- Roof: Asphalt
Condition
- New construction: No
- Year built: 1954
Utilities & green energy
- Sewer: Public Sewer
- Water: Public
Community & neighborhood
Location
- Region: Champaign
Other
Other facts
- Listing terms: FHA
- Ownership: Fee Simple
Price history
| Date | Event | Price |
|---|---|---|
| 10/3/2025 | Sold | $172,600+0.4%$167/sqft |
Source: | ||
| 8/29/2025 | Pending sale | $171,900$166/sqft |
Source: | ||
| 8/25/2025 | Price change | $171,900-4.4%$166/sqft |
Source: | ||
| 8/13/2025 | Price change | $179,900-2.7%$174/sqft |
Source: | ||
| 7/31/2025 | Listed for sale | $184,900$179/sqft |
Source: | ||
Public tax history
| Year | Property taxes | Tax assessment |
|---|---|---|
| 2024 | $3,038 +9.6% | $45,840 +9.8% |
| 2023 | $2,773 +9.6% | $41,750 +8.4% |
| 2022 | $2,531 +3.3% | $38,520 +2% |
Find assessor info on the county website
Neighborhood: 61821
Nearby schools
GreatSchools rating
- 3/10Westview Elementary SchoolGrades: K-5Distance: 0.3 mi
- 3/10Jefferson Middle SchoolGrades: 6-8Distance: 0.6 mi
- 6/10Centennial High SchoolGrades: 9-12Distance: 0.5 mi
Schools provided by the listing agent
- High: Centennial High School
- District: 4
Source: MRED as distributed by MLS GRID. This data may not be complete. We recommend contacting the local school district to confirm school assignments for this home.
Get pre-qualified for a loan
At Zillow Home Loans, we can pre-qualify you in as little as 5 minutes with no impact to your credit score.An equal housing lender. NMLS #10287.
