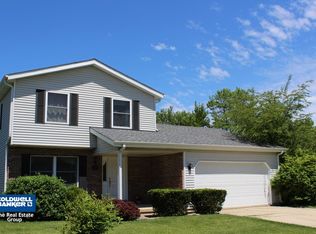Closed
$339,000
808 Sundown Rd, South Elgin, IL 60177
3beds
2,688sqft
Single Family Residence
Built in 1985
10,315.01 Square Feet Lot
$393,100 Zestimate®
$126/sqft
$3,214 Estimated rent
Home value
$393,100
$373,000 - $413,000
$3,214/mo
Zestimate® history
Loading...
Owner options
Explore your selling options
What's special
Amazing and very well-maintained RANCH home with a fully finished basement! The inviting and spacious family room boasts picture railing molding, a brick fireplace with a gas log/starter and a large bay window, which allows plenty of natural light and makes an excellent entertaining space. The beautiful kitchen offers gleaming hardwood floors, ample cabinetry with Corian counters and detailed tile backsplash, a center island, WINE FRIDGE, stainless steel appliances and a sliding door with great views of the backyard. The primary bedroom features dual closets and a full primary bathroom! Additional large bedrooms are down the hall, and both offer ample closet space with a shared full bathroom. Make your way downstairs to the FINISHED basement to enjoy a built-in dry bar, rec room with a pool table, family room with a half bath and two additional rooms with plenty of closet space. ALL ready for you to bring your ideas! The private, fully fenced backyard is an entertainer's delight, boasting a spacious deck with a gazebo, hot tub and an above-ground pool ready for your next pool party! A shed is also available to house your outdoor necessities. **Roof and siding installed in 2023** This home has it all and is minutes from shopping, restaurants and highway access. Don't miss out on this great opportunity and schedule your private showing today!
Zillow last checked: 8 hours ago
Listing updated: January 10, 2024 at 06:27am
Listing courtesy of:
Paolo Ancona, LHC 630-278-9959,
Coldwell Banker Realty
Bought with:
Maria Rodriguez DiGioia
eXp Realty
Source: MRED as distributed by MLS GRID,MLS#: 11944471
Facts & features
Interior
Bedrooms & bathrooms
- Bedrooms: 3
- Bathrooms: 3
- Full bathrooms: 2
- 1/2 bathrooms: 1
Primary bedroom
- Features: Flooring (Carpet), Bathroom (Full)
- Level: Main
- Area: 221 Square Feet
- Dimensions: 17X13
Bedroom 2
- Features: Flooring (Carpet)
- Level: Main
- Area: 121 Square Feet
- Dimensions: 11X11
Bedroom 3
- Features: Flooring (Carpet)
- Level: Main
- Area: 110 Square Feet
- Dimensions: 11X10
Bar entertainment
- Features: Flooring (Vinyl)
- Level: Basement
- Area: 204 Square Feet
- Dimensions: 12X17
Family room
- Features: Flooring (Carpet)
- Level: Main
- Area: 330 Square Feet
- Dimensions: 22X15
Other
- Features: Flooring (Wood Laminate)
- Level: Basement
- Area: 216 Square Feet
- Dimensions: 18X12
Kitchen
- Features: Flooring (Hardwood)
- Level: Main
- Area: 198 Square Feet
- Dimensions: 18X11
Laundry
- Level: Basement
- Area: 160 Square Feet
- Dimensions: 20X8
Play room
- Features: Flooring (Wood Laminate)
- Level: Basement
- Area: 195 Square Feet
- Dimensions: 15X13
Recreation room
- Features: Flooring (Wood Laminate)
- Level: Basement
- Area: 216 Square Feet
- Dimensions: 18X12
Heating
- Natural Gas, Forced Air
Cooling
- Central Air
Features
- Basement: Finished,Full
- Number of fireplaces: 1
- Fireplace features: Wood Burning, Gas Log, Gas Starter, Family Room
Interior area
- Total structure area: 2,688
- Total interior livable area: 2,688 sqft
- Finished area below ground: 1,344
Property
Parking
- Total spaces: 2
- Parking features: Garage Door Opener, On Site, Garage Owned, Attached, Garage
- Attached garage spaces: 2
- Has uncovered spaces: Yes
Accessibility
- Accessibility features: No Disability Access
Features
- Stories: 1
Lot
- Size: 10,315 sqft
Details
- Parcel number: 0627406020
- Special conditions: None
Construction
Type & style
- Home type: SingleFamily
- Architectural style: Ranch
- Property subtype: Single Family Residence
Materials
- Vinyl Siding, Brick
- Foundation: Concrete Perimeter
- Roof: Asphalt
Condition
- New construction: No
- Year built: 1985
Utilities & green energy
- Sewer: Public Sewer
- Water: Public
Community & neighborhood
Location
- Region: South Elgin
Other
Other facts
- Listing terms: FHA
- Ownership: Fee Simple
Price history
| Date | Event | Price |
|---|---|---|
| 1/8/2024 | Sold | $339,000$126/sqft |
Source: | ||
| 12/18/2023 | Contingent | $339,000$126/sqft |
Source: | ||
| 12/9/2023 | Listed for sale | $339,000+3%$126/sqft |
Source: | ||
| 12/9/2023 | Listing removed | -- |
Source: | ||
| 12/9/2023 | Listed for sale | $329,000$122/sqft |
Source: | ||
Public tax history
| Year | Property taxes | Tax assessment |
|---|---|---|
| 2024 | $7,781 +5% | $106,603 +10.7% |
| 2023 | $7,409 +5.2% | $96,308 +9.7% |
| 2022 | $7,041 +6.2% | $87,816 +7% |
Find assessor info on the county website
Neighborhood: 60177
Nearby schools
GreatSchools rating
- 8/10Willard Elementary SchoolGrades: K-6Distance: 0.7 mi
- 7/10Kenyon Woods Middle SchoolGrades: 7-8Distance: 1.3 mi
- 6/10South Elgin High SchoolGrades: 9-12Distance: 1.2 mi
Schools provided by the listing agent
- District: 46
Source: MRED as distributed by MLS GRID. This data may not be complete. We recommend contacting the local school district to confirm school assignments for this home.
Get a cash offer in 3 minutes
Find out how much your home could sell for in as little as 3 minutes with a no-obligation cash offer.
Estimated market value$393,100
Get a cash offer in 3 minutes
Find out how much your home could sell for in as little as 3 minutes with a no-obligation cash offer.
Estimated market value
$393,100
