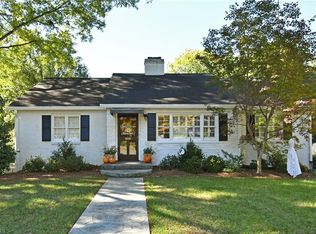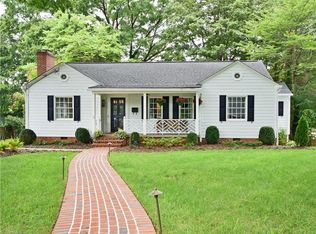You'll fall in love w/ this charming cottage! The inviting front porch & generous room sizes make this property instantly feel like home. Featuring gorgeous hardwoods, crown molding, built-ins, new gas logs in the fireplace, & walk-out unfinished bsmt. The well-maintained yard boasts a large terrace & was designed by a former master gardener. Enjoy a lovely array of tulips, daffodils, hydrangea, & all sorts of surprises! Best of all, you earn an invitation to the annual 4th of July Sylvan Rd. parade!
This property is off market, which means it's not currently listed for sale or rent on Zillow. This may be different from what's available on other websites or public sources.

