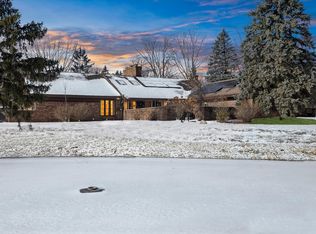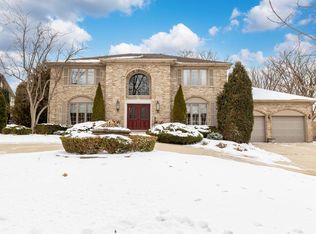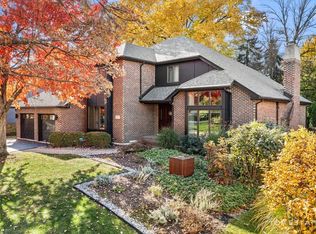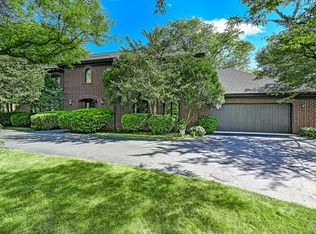Extraordinary home!! Unique opportunity in Burr Ridge nestled on 3 acres. The original home is very unique. OVER 6200 SF TOTAL!!!! Offers a possible first floor in law-suite. Sellers added on second level years ago featuring an expansive office, bedrooms, bonus rooms, balconies. Beautiful large sun filled windows throughout, finished basement and much more. The interior needs some personal touches. The mechanicals are new 2025 - furnaces and boiler and WH. The roof and gutters are 8ish years old. Exterior cedar freshly painted October 2025. The yard has a 12 zone sprinkler system fed via the creek. A lovely creek runs along the northern/western edge Of the parcel. A super find in BR!! The parcel may possibly be sub divided per the village; it can be divided depending on the circumstances, keeping the original home or not.
Active
Price cut: $900 (1/26)
$1,199,900
8080 Wolf Rd, Burr Ridge, IL 60527
6beds
4,000sqft
Est.:
Single Family Residence
Built in 1978
-- sqft lot
$1,148,300 Zestimate®
$300/sqft
$-- HOA
What's special
Finished basementBonus roomsExpansive officeLarge sun filled windows
- 221 days |
- 1,880 |
- 46 |
Zillow last checked: 8 hours ago
Listing updated: January 26, 2026 at 05:12am
Listing courtesy of:
Colleen McCormack 630-881-8889,
Coldwell Banker Realty
Source: MRED as distributed by MLS GRID,MLS#: 12380298
Tour with a local agent
Facts & features
Interior
Bedrooms & bathrooms
- Bedrooms: 6
- Bathrooms: 5
- Full bathrooms: 4
- 1/2 bathrooms: 1
Rooms
- Room types: Bedroom 5, Bedroom 6, Office, Bonus Room, Recreation Room, Play Room, Sitting Room, Utility Room-Lower Level, Storage, Walk In Closet
Primary bedroom
- Features: Flooring (Carpet), Bathroom (Full, Double Sink, Whirlpool & Sep Shwr)
- Level: Second
- Area: 777 Square Feet
- Dimensions: 37X21
Bedroom 2
- Features: Flooring (Carpet)
- Level: Second
- Area: 448 Square Feet
- Dimensions: 28X16
Bedroom 3
- Features: Flooring (Carpet), Window Treatments (Blinds)
- Level: Second
- Area: 165 Square Feet
- Dimensions: 15X11
Bedroom 4
- Features: Flooring (Carpet), Window Treatments (Blinds)
- Level: Second
- Area: 204 Square Feet
- Dimensions: 17X12
Bedroom 5
- Features: Flooring (Carpet), Window Treatments (Blinds)
- Level: Main
- Area: 196 Square Feet
- Dimensions: 14X14
Bedroom 6
- Features: Flooring (Carpet), Window Treatments (Blinds)
- Level: Main
- Area: 130 Square Feet
- Dimensions: 13X10
Bonus room
- Features: Flooring (Carpet)
- Level: Second
- Area: 196 Square Feet
- Dimensions: 14X14
Dining room
- Features: Flooring (Carpet)
- Level: Main
- Area: 320 Square Feet
- Dimensions: 20X16
Family room
- Features: Flooring (Carpet)
- Level: Main
- Area: 336 Square Feet
- Dimensions: 28X12
Kitchen
- Features: Kitchen (Eating Area-Breakfast Bar, Eating Area-Table Space, Island), Flooring (Ceramic Tile)
- Level: Main
- Area: 256 Square Feet
- Dimensions: 16X16
Laundry
- Features: Flooring (Other)
- Level: Basement
- Area: 294 Square Feet
- Dimensions: 21X14
Living room
- Features: Flooring (Carpet), Window Treatments (Blinds)
- Level: Main
- Area: 400 Square Feet
- Dimensions: 20X20
Office
- Features: Flooring (Carpet)
- Level: Second
- Area: 360 Square Feet
- Dimensions: 24X15
Play room
- Features: Flooring (Carpet)
- Level: Second
- Area: 126 Square Feet
- Dimensions: 14X9
Other
- Features: Flooring (Other)
- Level: Basement
- Area: 504 Square Feet
- Dimensions: 36X14
Sitting room
- Features: Flooring (Other)
- Level: Basement
- Area: 429 Square Feet
- Dimensions: 33X13
Storage
- Level: Basement
- Area: 266 Square Feet
- Dimensions: 19X14
Other
- Features: Flooring (Other)
- Level: Basement
- Area: 225 Square Feet
- Dimensions: 15X15
Walk in closet
- Features: Flooring (Carpet)
- Level: Second
- Area: 156 Square Feet
- Dimensions: 26X6
Heating
- Natural Gas
Cooling
- Central Air
Appliances
- Included: Range, Microwave, Dishwasher, Refrigerator, Washer, Dryer, Disposal
Features
- Basement: Finished,Full
Interior area
- Total structure area: 0
- Total interior livable area: 4,000 sqft
Video & virtual tour
Property
Parking
- Total spaces: 3.5
- Parking features: Yes, Garage Owned, Attached, Garage
- Attached garage spaces: 3.5
Accessibility
- Accessibility features: No Disability Access
Features
- Stories: 2
Lot
- Dimensions: 527.3 X 472.4 X 203.4 X 307.7
Details
- Parcel number: 18312010040000
- Special conditions: None
Construction
Type & style
- Home type: SingleFamily
- Property subtype: Single Family Residence
Materials
- Cedar, Stone
Condition
- New construction: No
- Year built: 1978
Utilities & green energy
- Sewer: Septic Tank
- Water: Public
Community & HOA
HOA
- Services included: None
Location
- Region: Burr Ridge
Financial & listing details
- Price per square foot: $300/sqft
- Tax assessed value: $1,523,110
- Annual tax amount: $27,831
- Date on market: 7/22/2025
- Ownership: Fee Simple
Estimated market value
$1,148,300
$1.09M - $1.21M
$5,221/mo
Price history
Price history
| Date | Event | Price |
|---|---|---|
| 1/26/2026 | Price change | $1,199,000-0.1%$300/sqft |
Source: | ||
| 10/31/2025 | Price change | $1,199,900-7.7%$300/sqft |
Source: | ||
| 10/17/2025 | Price change | $1,299,900-7.1%$325/sqft |
Source: | ||
| 8/29/2025 | Price change | $1,399,900-6.7%$350/sqft |
Source: | ||
| 7/22/2025 | Listed for sale | $1,499,900+971.4%$375/sqft |
Source: | ||
| 3/21/1995 | Sold | $140,000$35/sqft |
Source: Public Record Report a problem | ||
Public tax history
Public tax history
| Year | Property taxes | Tax assessment |
|---|---|---|
| 2023 | $27,831 +37.8% | $152,311 +55% |
| 2022 | $20,199 +3.3% | $98,271 |
| 2021 | $19,548 +2.8% | $98,271 |
| 2020 | $19,014 -1.1% | $98,271 -2.4% |
| 2019 | $19,217 -2% | $100,685 |
| 2018 | $19,611 -2.6% | $100,685 |
| 2017 | $20,126 +7.5% | $100,685 +12.2% |
| 2016 | $18,720 +0.4% | $89,767 |
| 2015 | $18,649 +0% | $89,767 |
| 2014 | $18,647 -9% | $89,767 -11.3% |
| 2013 | $20,485 +2% | $101,213 |
| 2012 | $20,085 +3.1% | $101,213 |
| 2011 | $19,489 -13.1% | $101,213 -23.4% |
| 2010 | $22,424 +6.7% | $132,075 |
| 2009 | $21,025 +11.5% | $132,075 -7% |
| 2008 | $18,852 +43.9% | $142,014 +59.9% |
| 2007 | $13,100 +1.7% | $88,817 |
| 2006 | $12,875 +3.2% | $88,817 |
| 2005 | $12,477 -8.7% | $88,817 +1.3% |
| 2004 | $13,662 +1.1% | $87,649 |
| 2003 | $13,515 -0.8% | $87,649 |
| 2002 | $13,631 -0.7% | $87,649 +4.4% |
| 2001 | $13,730 +1.9% | $83,932 |
| 2000 | $13,468 -1.3% | $83,932 |
| 1999 | $13,650 | $83,932 |
Find assessor info on the county website
BuyAbility℠ payment
Est. payment
$8,178/mo
Principal & interest
$6188
Property taxes
$1990
Climate risks
Neighborhood: 60527
Nearby schools
GreatSchools rating
- 10/10Pleasantdale Elementary SchoolGrades: PK-4Distance: 0.2 mi
- 6/10Pleasantdale Middle SchoolGrades: 5-8Distance: 0.8 mi
- 10/10Lyons Twp High SchoolGrades: 9-12Distance: 4.8 mi
Schools provided by the listing agent
- District: 107
Source: MRED as distributed by MLS GRID. This data may not be complete. We recommend contacting the local school district to confirm school assignments for this home.



