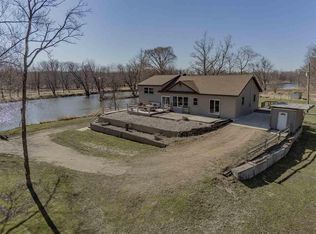Closed
$477,000
8081 S State Route 2 Rd, Dixon, IL 61021
3beds
2,500sqft
Single Family Residence
Built in 2012
1.4 Acres Lot
$508,400 Zestimate®
$191/sqft
$3,048 Estimated rent
Home value
$508,400
$417,000 - $615,000
$3,048/mo
Zestimate® history
Loading...
Owner options
Explore your selling options
What's special
Welcome to your dream home for you and your family on the Rock River in charming Dixon, Illinois - where small-town charm. This exceptional residential island home.Tucked behind a private electric gate and surrounded by beautifully landscaped grounds, this fully furnished 3-bedroom, 2.5-bath home is designed for comfort and unforgettable experiences. The main-floor primary suite and laundry offer convenience, while the spacious layout, cozy fireplaces, and lower-level rec room with a bar create the perfect setting for hosting or relaxing. Unwind in your private sauna, soak in the jacuzzi, or gather around the riverfront fire pit under the stars. Nearby attractions like golf courses, horseback riding trails, and nature excursions, all just minutes away from downtown Dixon's dining and arts scene. This is more than a home-it's a lifestyle. All furnishings included for a seamless start!
Zillow last checked: 8 hours ago
Listing updated: August 30, 2025 at 03:42pm
Listing courtesy of:
Ana Popovic 773-987-1414,
Motion Consulting & Management
Bought with:
Svetlozar Momtchilov
Runway Realty Inc
Source: MRED as distributed by MLS GRID,MLS#: 12397850
Facts & features
Interior
Bedrooms & bathrooms
- Bedrooms: 3
- Bathrooms: 3
- Full bathrooms: 2
- 1/2 bathrooms: 1
Primary bedroom
- Features: Flooring (Hardwood), Window Treatments (Blinds), Bathroom (Full)
- Level: Main
- Area: 210 Square Feet
- Dimensions: 15X14
Bedroom 2
- Features: Flooring (Hardwood), Window Treatments (Blinds)
- Level: Second
- Area: 180 Square Feet
- Dimensions: 15X12
Bedroom 3
- Features: Flooring (Hardwood), Window Treatments (Blinds)
- Level: Second
- Area: 154 Square Feet
- Dimensions: 14X11
Dining room
- Features: Flooring (Hardwood), Window Treatments (Blinds)
- Level: Main
- Dimensions: COMBO
Family room
- Features: Flooring (Hardwood), Window Treatments (Blinds)
- Area: 420 Square Feet
- Dimensions: 30X14
Kitchen
- Features: Kitchen (Custom Cabinetry), Flooring (Ceramic Tile)
- Level: Main
- Area: 132 Square Feet
- Dimensions: 12X11
Laundry
- Features: Flooring (Ceramic Tile)
- Area: 54 Square Feet
- Dimensions: 9X6
Living room
- Features: Flooring (Hardwood), Window Treatments (Curtains/Drapes)
- Area: 630 Square Feet
- Dimensions: 30X21
Heating
- Electric, Baseboard
Cooling
- Window Unit(s)
Appliances
- Included: Microwave, Dishwasher, Refrigerator, Washer, Dryer, Stainless Steel Appliance(s), Electric Cooktop, Electric Oven, Electric Water Heater
- Laundry: Main Level, Common Area
Features
- Wet Bar, 1st Floor Bedroom, 1st Floor Full Bath, Open Floorplan, Special Millwork, Separate Dining Room, Paneling
- Flooring: Hardwood
- Windows: Skylight(s), Drapes
- Basement: Finished,Full
- Number of fireplaces: 2
- Fireplace features: Wood Burning, Living Room, Other
Interior area
- Total structure area: 0
- Total interior livable area: 2,500 sqft
Property
Parking
- Total spaces: 4
- Parking features: Asphalt, Concrete, Gravel, Side Apron, On Site, Other
Accessibility
- Accessibility features: No Disability Access
Features
- Levels: Tri-Level
- Patio & porch: Deck
- Exterior features: Fire Pit, Other
- Has view: Yes
- View description: Side(s) of Property
- Water view: Side(s) of Property
Lot
- Size: 1.40 Acres
- Dimensions: 269X269X198.8X192.9
Details
- Additional structures: Storage
- Additional parcels included: 21124000180000
- Parcel number: 21132000030000
- Special conditions: None
- Other equipment: Water-Softener Owned, TV-Cable, Ceiling Fan(s), Sump Pump
Construction
Type & style
- Home type: SingleFamily
- Property subtype: Single Family Residence
Materials
- Wood Siding
- Foundation: Concrete Perimeter
- Roof: Asphalt
Condition
- New construction: No
- Year built: 2012
Utilities & green energy
- Electric: 200+ Amp Service
- Sewer: Septic Tank
- Water: Well
Community & neighborhood
Security
- Security features: Carbon Monoxide Detector(s)
Community
- Community features: Horse-Riding Area, Gated, Other
Location
- Region: Dixon
Other
Other facts
- Listing terms: Conventional
- Ownership: Fee Simple
Price history
| Date | Event | Price |
|---|---|---|
| 8/29/2025 | Sold | $477,000-1.6%$191/sqft |
Source: | ||
| 8/7/2025 | Pending sale | $485,000$194/sqft |
Source: | ||
| 8/3/2025 | Price change | $485,000-2.8%$194/sqft |
Source: | ||
| 6/19/2025 | Listed for sale | $499,000-16.1%$200/sqft |
Source: | ||
| 8/17/2024 | Listing removed | $595,000$238/sqft |
Source: | ||
Public tax history
Tax history is unavailable.
Neighborhood: 61021
Nearby schools
GreatSchools rating
- NAWashington Elementary SchoolGrades: PK-1Distance: 4.9 mi
- 5/10Reagan Middle SchoolGrades: 6-8Distance: 5.9 mi
- 2/10Dixon High SchoolGrades: 9-12Distance: 5.7 mi
Schools provided by the listing agent
- District: 170
Source: MRED as distributed by MLS GRID. This data may not be complete. We recommend contacting the local school district to confirm school assignments for this home.
Get pre-qualified for a loan
At Zillow Home Loans, we can pre-qualify you in as little as 5 minutes with no impact to your credit score.An equal housing lender. NMLS #10287.
