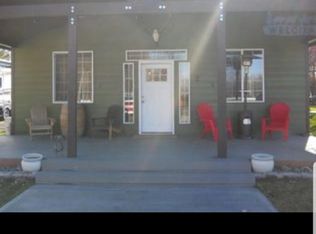Charming Victorian style home on 3.67 acres with water rights. Wrap around front porch and large patio in back. Master suite has large walk in closet, jetted tub and a walk in shower. 30 x 40 shop/garage. This is the perfect property to set up for horses or 4-H animals! Call us for your private showing.
This property is off market, which means it's not currently listed for sale or rent on Zillow. This may be different from what's available on other websites or public sources.
