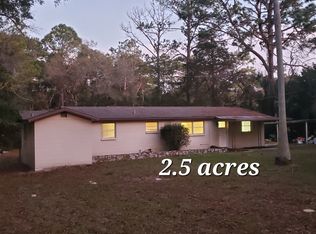Sold for $394,900
$394,900
8084 Grove Rd, Brooksville, FL 34613
3beds
1,344sqft
Single Family Residence
Built in 1971
2.5 Acres Lot
$386,000 Zestimate®
$294/sqft
$1,789 Estimated rent
Home value
$386,000
$340,000 - $436,000
$1,789/mo
Zestimate® history
Loading...
Owner options
Explore your selling options
What's special
Conventional ranch style home on 2.5 acres with numerous outbuildings and ideal for a workshop enthusiast or folks with numerous adult toys or equipment. Country living but close to shopping, restaurants, and hospitals. 3 BR/2 BA in good condition and ready for immediate occupancy. Detached 2-car concrete block garage, 1,200 SF metal building workshop with AC plus an adjoining 360 SF of enclosed storage area, 540 SF enclosed metal storage building, 434 SF enclosed storage shed and a 360 SF open covered carport/equipment shed. Well & Septic with new septic drain field. Large screen porch with slide panel windows. Laundry room with access from screen porch. All appliances included. Paved road frontage. Fireplace is ONLY ornamental and new chimney needed for working order. The ideal set-up for folks that need a 'man or women cave' to tinker in a climate-controlled workshop. Sold AS IS with right to inspect. Vacant and convenient to show. Detailed floor plan available. Key # 346209.
Zillow last checked: 8 hours ago
Listing updated: September 29, 2025 at 06:03am
Listed by:
Robert A. Buckner 352-238-6930,
Buckner Real Estate, Inc.
Bought with:
Jamie D Brown, 3125894
REMAX Alliance Group
Source: HCMLS,MLS#: 2251048
Facts & features
Interior
Bedrooms & bathrooms
- Bedrooms: 3
- Bathrooms: 2
- Full bathrooms: 2
Bedroom 3
- Level: Main
- Area: 81
- Dimensions: 9x9
Bathroom 1
- Description: Master
- Level: Main
- Area: 154
- Dimensions: 14x11
Bathroom 2
- Level: Main
- Area: 126
- Dimensions: 9x14
Family room
- Level: Main
- Area: 143
- Dimensions: 11x13
Kitchen
- Level: Main
- Area: 252
- Dimensions: 14x18
Living room
- Level: Main
- Area: 192
- Dimensions: 12x16
Heating
- Central, Electric
Cooling
- Central Air, Electric
Appliances
- Included: Dryer, Electric Cooktop, Electric Oven, Electric Water Heater, Microwave, Refrigerator, Washer
Features
- Primary Bathroom - Shower No Tub
- Has fireplace: Yes
- Fireplace features: Other
Interior area
- Total structure area: 1,344
- Total interior livable area: 1,344 sqft
Property
Parking
- Total spaces: 2
- Parking features: Detached, Garage, Garage Door Opener
- Garage spaces: 2
Features
- Levels: One
- Stories: 1
- Patio & porch: Covered, Porch, Screened
Lot
- Size: 2.50 Acres
- Features: Cleared, Few Trees
Details
- Additional structures: Barn(s), Shed(s), Workshop
- Parcel number: R26 422 18 0000 0230 0020
- Zoning: AG
- Zoning description: Agricultural
- Special conditions: Assessment Buyer Pay
- Horse amenities: Barn
Construction
Type & style
- Home type: SingleFamily
- Architectural style: Ranch
- Property subtype: Single Family Residence
Materials
- Block, Concrete
- Roof: Shingle
Condition
- New construction: No
- Year built: 1971
Utilities & green energy
- Sewer: Septic Tank
- Water: Private, Well
- Utilities for property: Cable Available, Electricity Connected
Community & neighborhood
Location
- Region: Brooksville
- Subdivision: Acreage
Other
Other facts
- Listing terms: Cash,Conventional
- Road surface type: Asphalt, Paved
Price history
| Date | Event | Price |
|---|---|---|
| 9/23/2025 | Sold | $394,900-1.3%$294/sqft |
Source: | ||
| 7/23/2025 | Pending sale | $399,900$298/sqft |
Source: | ||
| 6/3/2025 | Price change | $399,900-1.4%$298/sqft |
Source: | ||
| 5/5/2025 | Price change | $405,700-2.7%$302/sqft |
Source: | ||
| 3/19/2025 | Price change | $417,000-2.3%$310/sqft |
Source: | ||
Public tax history
| Year | Property taxes | Tax assessment |
|---|---|---|
| 2024 | $4,920 +204.6% | $299,972 +153.1% |
| 2023 | $1,615 +6.1% | $118,541 +3% |
| 2022 | $1,523 +0.1% | $115,088 +3% |
Find assessor info on the county website
Neighborhood: Brookridge
Nearby schools
GreatSchools rating
- 6/10Pine Grove Elementary SchoolGrades: PK-5Distance: 1.4 mi
- 6/10West Hernando Middle SchoolGrades: 6-8Distance: 1.4 mi
- 2/10Central High SchoolGrades: 9-12Distance: 1.6 mi
Schools provided by the listing agent
- Elementary: Pine Grove
- Middle: West Hernando
- High: Central
Source: HCMLS. This data may not be complete. We recommend contacting the local school district to confirm school assignments for this home.
Get a cash offer in 3 minutes
Find out how much your home could sell for in as little as 3 minutes with a no-obligation cash offer.
Estimated market value$386,000
Get a cash offer in 3 minutes
Find out how much your home could sell for in as little as 3 minutes with a no-obligation cash offer.
Estimated market value
$386,000
