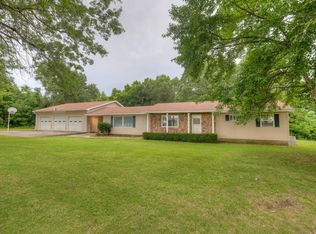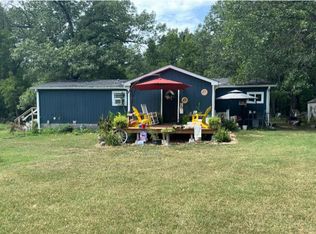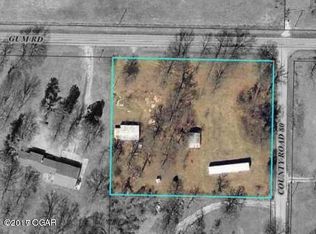This home has so much to offer!! Completely remodeled 2100 sq ft home on 1.66 acres just East of Carthage. 3 Bedroom with potential for 4th, 2 bath and a 400 sq ft Family/Great Room. Work at home in the 500 sq ft attached shop. Entertain on the beautiful, newly resurfaced large 30x30 deck. Beautifully remodeled kitchen and baths. All new flooring throughout. Come see how this home has everything you're looking for!
This property is off market, which means it's not currently listed for sale or rent on Zillow. This may be different from what's available on other websites or public sources.


