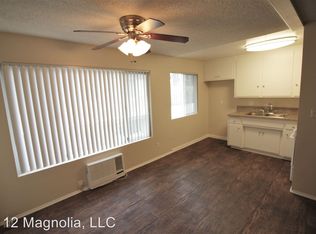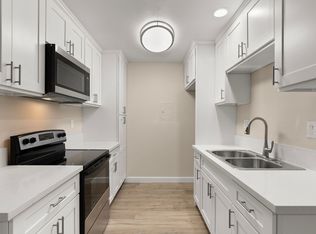Sold for $740,000
Listing Provided by:
Mase Abdeshahian DRE #02200526 949-743-4186,
Regency Real Estate Brokers,
Amy Taylor DRE #01015533,
Regency Real Estate Brokers
Bought with: Regency Real Estate Brokers
$740,000
8084 Magnolia Ave, Riverside, CA 92504
3beds
1,734sqft
Single Family Residence
Built in 1954
0.47 Acres Lot
$737,500 Zestimate®
$427/sqft
$3,032 Estimated rent
Home value
$737,500
$671,000 - $811,000
$3,032/mo
Zestimate® history
Loading...
Owner options
Explore your selling options
What's special
This one-story Riverside home offers space, updates, and a ton of extras that are hard to find. Sitting on a corner lot that’s just under half an acre, the property includes 3 bedrooms, 2 bathrooms, and over 1,700 square feet of living space plus a spacious front and backyard, an extended driveway with RV parking, and no HOA.
A wood farm-style fence wraps around the property, adding privacy and charm. There’s a front patio for relaxing, and the backyard includes a large shed/workshop along with a variety of fruit trees including apricot, avocado, pear, orange, lemon, apple, and more.
Inside, you’ll find original wood flooring and a newer AC unit. The home is also equipped with paid off solar panels, helping reduce monthly energy costs.
Centrally located in Riverside, this property offers quick access to the 91 Freeway and is close to colleges, universities, schools, parks, and shopping centers.
Whether you're looking for space to grow, room to park your toys, or just a home with character and flexibility, this one checks all your boxes.
Zillow last checked: 8 hours ago
Listing updated: November 13, 2025 at 04:58pm
Listing Provided by:
Mase Abdeshahian DRE #02200526 949-743-4186,
Regency Real Estate Brokers,
Amy Taylor DRE #01015533,
Regency Real Estate Brokers
Bought with:
Mase Abdeshahian, DRE #02200526
Regency Real Estate Brokers
Source: CRMLS,MLS#: OC25153422 Originating MLS: California Regional MLS
Originating MLS: California Regional MLS
Facts & features
Interior
Bedrooms & bathrooms
- Bedrooms: 3
- Bathrooms: 2
- Full bathrooms: 2
- Main level bathrooms: 2
- Main level bedrooms: 3
Primary bedroom
- Features: Primary Suite
Bathroom
- Features: Bathroom Exhaust Fan, Bathtub, Separate Shower, Walk-In Shower
Kitchen
- Features: Granite Counters, Utility Sink
Heating
- Central
Cooling
- Central Air
Appliances
- Included: 6 Burner Stove, Gas Oven, Gas Range
- Laundry: Washer Hookup, Electric Dryer Hookup, Gas Dryer Hookup, In Garage
Features
- Ceiling Fan(s), Separate/Formal Dining Room, Open Floorplan, Primary Suite
- Flooring: Tile, Wood
- Windows: Double Pane Windows
- Has fireplace: Yes
- Fireplace features: Living Room
- Common walls with other units/homes: No Common Walls
Interior area
- Total interior livable area: 1,734 sqft
Property
Parking
- Total spaces: 8
- Parking features: Direct Access, Door-Single, Driveway, Garage, Garage Faces Rear, RV Potential, RV Access/Parking
- Attached garage spaces: 2
- Uncovered spaces: 6
Features
- Levels: One
- Stories: 1
- Entry location: 1
- Patio & porch: Concrete, Front Porch, Open, Patio, Wood
- Pool features: None
- Spa features: None
- Fencing: Brick,Good Condition,Wood,Wire
- Has view: Yes
- View description: Neighborhood
Lot
- Size: 0.47 Acres
- Features: 0-1 Unit/Acre, Back Yard, Corner Lot, Drip Irrigation/Bubblers, Front Yard, Sprinklers In Rear, Sprinklers In Front, Rectangular Lot, Sprinkler System, Street Level
Details
- Additional structures: Barn(s), Shed(s), Storage
- Parcel number: 231114001
- Zoning: R1065
- Special conditions: Standard
Construction
Type & style
- Home type: SingleFamily
- Architectural style: Traditional
- Property subtype: Single Family Residence
Materials
- Drywall, Stucco
- Foundation: Slab
- Roof: Shingle
Condition
- Repairs Cosmetic,Turnkey
- New construction: No
- Year built: 1954
Utilities & green energy
- Electric: Photovoltaics on Grid, 220 Volts
- Sewer: Public Sewer
- Water: Public
- Utilities for property: Cable Available, Electricity Connected, Natural Gas Connected, Phone Connected, Sewer Connected, Water Connected
Community & neighborhood
Security
- Security features: Security System
Community
- Community features: Curbs, Park, Street Lights, Sidewalks
Location
- Region: Riverside
Other
Other facts
- Listing terms: Cash,Cash to New Loan,Conventional,FHA,Fannie Mae,Freddie Mac,VA Loan
- Road surface type: Paved
Price history
| Date | Event | Price |
|---|---|---|
| 11/13/2025 | Sold | $740,000-3.8%$427/sqft |
Source: | ||
| 10/7/2025 | Pending sale | $769,000$443/sqft |
Source: | ||
| 9/26/2025 | Price change | $769,000-0.8%$443/sqft |
Source: | ||
| 8/1/2025 | Price change | $775,000+0.6%$447/sqft |
Source: | ||
| 7/9/2025 | Listed for sale | $770,000+214.4%$444/sqft |
Source: | ||
Public tax history
| Year | Property taxes | Tax assessment |
|---|---|---|
| 2025 | $3,454 +3.4% | $312,246 +2% |
| 2024 | $3,340 +0.5% | $306,125 +2% |
| 2023 | $3,324 +1.9% | $300,124 +2% |
Find assessor info on the county website
Neighborhood: Ramona
Nearby schools
GreatSchools rating
- 6/10Madison Elementary SchoolGrades: K-6Distance: 0.8 mi
- 5/10Chemawa Middle SchoolGrades: 7-8Distance: 1 mi
- 5/10Ramona High SchoolGrades: 9-12Distance: 0.5 mi
Schools provided by the listing agent
- Elementary: Madison
- Middle: Chemawa
- High: Ramona
Source: CRMLS. This data may not be complete. We recommend contacting the local school district to confirm school assignments for this home.
Get a cash offer in 3 minutes
Find out how much your home could sell for in as little as 3 minutes with a no-obligation cash offer.
Estimated market value$737,500
Get a cash offer in 3 minutes
Find out how much your home could sell for in as little as 3 minutes with a no-obligation cash offer.
Estimated market value
$737,500

