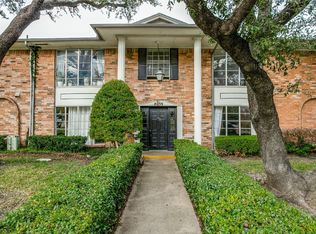Sold
Price Unknown
8085 Meadow Rd APT 126, Dallas, TX 75231
2beds
1,433sqft
Condominium
Built in 1969
-- sqft lot
$241,000 Zestimate®
$--/sqft
$2,165 Estimated rent
Home value
$241,000
$219,000 - $263,000
$2,165/mo
Zestimate® history
Loading...
Owner options
Explore your selling options
What's special
Discover contemporary elegance in this updated 1st-floor unit with modern style renovations. This 2-bed, 2.5-bath gem features 2 living areas, a dining room, and an adaptable office-flex space. Luxuriate in oversized primary and secondary bedrooms, each with walk-in closets for ample storage. The kitchen is a culinary haven with quartz countertops and white shaker cabinets blending functionality and aesthetic appeal. A wet bar with a mini-fridge adds convenience to the open living spaces. Wood-like tiles enhance the clean, modern aesthetic throughout, complemented by posh lighting fixtures creating a welcoming ambiance. Step outside to a fenced patio with a pergola, and enjoy covered, assigned parking directly behind the unit. Benefit from the perfect location close to Hwy 75, North Park Mall, Meadow Central Market, The Hill Shopping Mall, Preston Hollow Village, The Shops at Park Lane and Medallion Center.Monthly HOA covers water, trash, sewer. This home is also available for lease.
Zillow last checked: 8 hours ago
Listing updated: September 11, 2025 at 04:01pm
Listed by:
Mical Hagos 0687361 713-320-2241,
Real Broker, LLC 855-450-0442
Bought with:
Fikru Tadesse
T. Custom Realty
Source: NTREIS,MLS#: 21004021
Facts & features
Interior
Bedrooms & bathrooms
- Bedrooms: 2
- Bathrooms: 3
- Full bathrooms: 2
- 1/2 bathrooms: 1
Primary bedroom
- Features: Dual Sinks, En Suite Bathroom, Linen Closet, Walk-In Closet(s)
- Level: First
- Dimensions: 15 x 12
Bedroom
- Features: Ceiling Fan(s), En Suite Bathroom, Walk-In Closet(s)
- Level: First
- Dimensions: 13 x 14
Primary bathroom
- Features: Bidet, Built-in Features, Dual Sinks, En Suite Bathroom, Stone Counters
- Level: First
- Dimensions: 11 x 7
Dining room
- Level: First
- Dimensions: 12 x 11
Other
- Features: Bidet, Stone Counters
- Level: First
- Dimensions: 5 x 8
Half bath
- Features: Bidet
- Level: First
- Dimensions: 5 x 4
Kitchen
- Features: Built-in Features, Pantry
- Level: First
- Dimensions: 10 x 11
Living room
- Level: First
- Dimensions: 13 x 10
Living room
- Features: Fireplace
- Level: First
- Dimensions: 22 x 12
Office
- Level: First
- Dimensions: 13 x 7
Heating
- Central
Cooling
- Central Air, Ceiling Fan(s)
Appliances
- Included: Dishwasher, Electric Range, Disposal, Microwave, Wine Cooler
Features
- Wet Bar, Chandelier, Decorative/Designer Lighting Fixtures, Double Vanity, High Speed Internet, Open Floorplan, Paneling/Wainscoting, Cable TV, Walk-In Closet(s)
- Has basement: No
- Number of fireplaces: 1
- Fireplace features: Family Room, Masonry
Interior area
- Total interior livable area: 1,433 sqft
Property
Parking
- Total spaces: 1
- Parking features: Attached Carport, Assigned, Covered, Deck
- Carport spaces: 1
Features
- Levels: One
- Stories: 1
- Pool features: In Ground, Pool
- Fencing: Back Yard
Lot
- Size: 3.33 Acres
- Features: Interior Lot
Details
- Parcel number: 00000706485960000
Construction
Type & style
- Home type: Condo
- Architectural style: Traditional
- Property subtype: Condominium
Materials
- Brick, Frame
- Roof: Composition
Condition
- Year built: 1969
Utilities & green energy
- Sewer: Public Sewer
- Water: Public
- Utilities for property: Sewer Available, Water Available, Cable Available
Community & neighborhood
Location
- Region: Dallas
- Subdivision: Meadows North Condo
HOA & financial
HOA
- Has HOA: Yes
- HOA fee: $430 monthly
- Services included: All Facilities, Association Management, Maintenance Grounds, Maintenance Structure, Sewer, Water
- Association name: SNL Associates
- Association phone: 972-243-2175
Other
Other facts
- Listing terms: Cash,Conventional
Price history
| Date | Event | Price |
|---|---|---|
| 9/11/2025 | Sold | -- |
Source: NTREIS #21004021 Report a problem | ||
| 9/2/2025 | Pending sale | $245,000$171/sqft |
Source: NTREIS #21004021 Report a problem | ||
| 8/12/2025 | Contingent | $245,000$171/sqft |
Source: NTREIS #21004021 Report a problem | ||
| 7/17/2025 | Listed for sale | $245,000-9.3%$171/sqft |
Source: NTREIS #21004021 Report a problem | ||
| 10/28/2024 | Listing removed | $270,000-1.8%$188/sqft |
Source: NTREIS #20751914 Report a problem | ||
Public tax history
| Year | Property taxes | Tax assessment |
|---|---|---|
| 2025 | $4,899 -4.3% | $220,000 -4.9% |
| 2024 | $5,119 +90.8% | $231,320 |
| 2023 | $2,683 -16.6% | $231,320 +33.3% |
Find assessor info on the county website
Neighborhood: 75231
Nearby schools
GreatSchools rating
- 6/10Preston Hollow Elementary SchoolGrades: PK-5Distance: 1.7 mi
- 4/10Benjamin Franklin Middle SchoolGrades: 6-8Distance: 0.9 mi
- 4/10Hillcrest High SchoolGrades: 9-12Distance: 1.1 mi
Schools provided by the listing agent
- Elementary: Prestonhol
- Middle: Benjamin Franklin
- High: Hillcrest
- District: Dallas ISD
Source: NTREIS. This data may not be complete. We recommend contacting the local school district to confirm school assignments for this home.
Get a cash offer in 3 minutes
Find out how much your home could sell for in as little as 3 minutes with a no-obligation cash offer.
Estimated market value$241,000
Get a cash offer in 3 minutes
Find out how much your home could sell for in as little as 3 minutes with a no-obligation cash offer.
Estimated market value
$241,000
