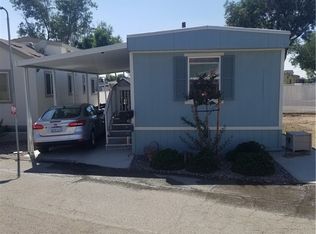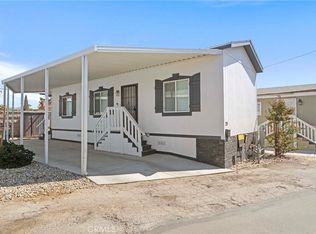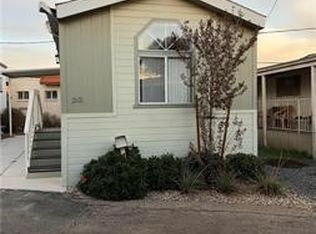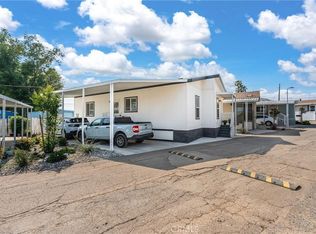Sold for $226,900
Listing Provided by:
Robert Paez DRE #01728129 909-476-3552,
PAEZ REALTY COMPANY
Bought with: PAEZ REALTY COMPANY
$226,900
8086 Mission Blvd #32, Riverside, CA 92509
3beds
1,266sqft
Manufactured Home
Built in 2024
2,765 Square Feet Lot
$226,500 Zestimate®
$179/sqft
$-- Estimated rent
Home value
$226,500
$206,000 - $249,000
Not available
Zestimate® history
Loading...
Owner options
Explore your selling options
What's special
This charming 2024 Clayton Triumph home features three bedrooms and two bathrooms, offering approximately 1,266 square feet of living space. Situated in the all-age, land-leased community of Jurupa Hills, this residence boasts a spacious floor plan with 9-foot sidewalls and a flat ceiling.
The kitchen is equipped with Samsung appliances, quartz countertops, a subway tile backsplash, a farmhouse stainless steel sink, and modern plover cabinets. Laminate flooring runs throughout the home, adding to its appeal.
Jurupa Hills is conveniently located near various shops, restaurants, and entertainment options. Don't miss out on this opportunity! For more details, please contact the property manager regarding the monthly space rent.
Zillow last checked: 8 hours ago
Listing updated: September 19, 2025 at 09:41am
Listing Provided by:
Robert Paez DRE #01728129 909-476-3552,
PAEZ REALTY COMPANY
Bought with:
Robert Paez, DRE #01728129
PAEZ REALTY COMPANY
Source: CRMLS,MLS#: CV25000830 Originating MLS: California Regional MLS
Originating MLS: California Regional MLS
Facts & features
Interior
Bedrooms & bathrooms
- Bedrooms: 3
- Bathrooms: 2
- Full bathrooms: 2
Bathroom
- Features: Quartz Counters
Heating
- Central
Cooling
- Central Air
Appliances
- Included: Convection Oven, Disposal, Gas Range, Ice Maker
- Laundry: Washer Hookup, Gas Dryer Hookup, Inside, Laundry Room
Features
- Flooring: Laminate
- Windows: Blinds
Interior area
- Total interior livable area: 1,266 sqft
Property
Parking
- Total spaces: 2
- Parking features: Concrete, Covered, Carport, Driveway
- Carport spaces: 2
Features
- Levels: One
- Stories: 1
- Entry location: main
- Pool features: Community, Fenced, In Ground
- Has view: Yes
- View description: Mountain(s)
Lot
- Size: 2,765 sqft
- Features: 11-15 Units/Acre
Details
- Parcel number: 009703246
- On leased land: Yes
- Lease amount: $1,100
- Special conditions: Standard
Construction
Type & style
- Home type: MobileManufactured
- Property subtype: Manufactured Home
Materials
- Roof: Shingle
Condition
- Turnkey
- Year built: 2024
Utilities & green energy
- Sewer: Public Sewer
- Water: Public
Community & neighborhood
Community
- Community features: Street Lights, Suburban, Pool
Location
- Region: Riverside
Other
Other facts
- Listing terms: Cash,Cash to New Loan
Price history
| Date | Event | Price |
|---|---|---|
| 9/16/2025 | Sold | $226,900-1.3%$179/sqft |
Source: | ||
| 8/3/2025 | Pending sale | $229,900$182/sqft |
Source: | ||
| 6/5/2025 | Price change | $229,900-4.2%$182/sqft |
Source: | ||
| 4/17/2025 | Price change | $239,900-4%$189/sqft |
Source: | ||
| 3/7/2025 | Listed for sale | $249,900$197/sqft |
Source: | ||
Public tax history
Tax history is unavailable.
Neighborhood: Glen Avon
Nearby schools
GreatSchools rating
- 5/10Glen Avon Elementary SchoolGrades: K-6Distance: 0.2 mi
- 6/10Jurupa Middle SchoolGrades: 7-8Distance: 0.9 mi
- 6/10Patriot High SchoolGrades: 9-12Distance: 0.5 mi
Get a cash offer in 3 minutes
Find out how much your home could sell for in as little as 3 minutes with a no-obligation cash offer.
Estimated market value$226,500
Get a cash offer in 3 minutes
Find out how much your home could sell for in as little as 3 minutes with a no-obligation cash offer.
Estimated market value
$226,500



