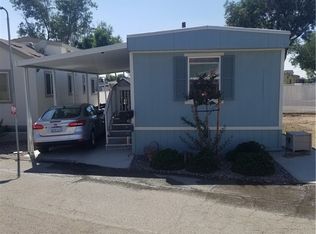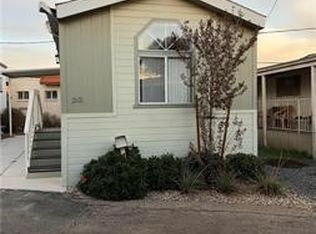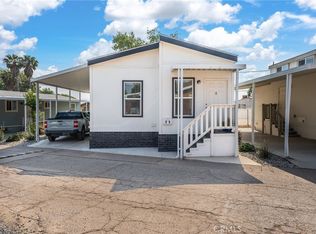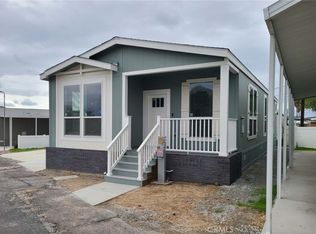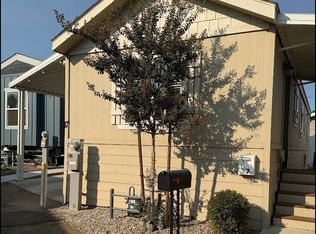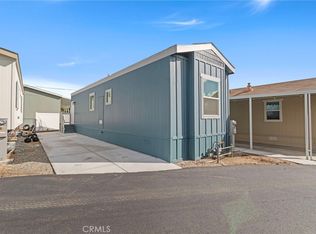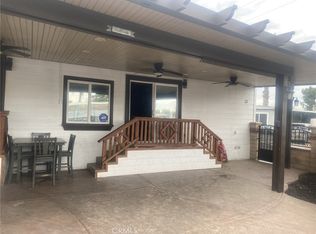Robert Paez DRE #01728129 909-476-3552,
PAEZ REALTY COMPANY
8086 Mission Blvd Space 24, Riverside, CA 92509
What's special
- 295 days |
- 416 |
- 26 |
Zillow last checked: 8 hours ago
Listing updated: January 21, 2026 at 05:23pm
Robert Paez DRE #01728129 909-476-3552,
PAEZ REALTY COMPANY
Facts & features
Interior
Bedrooms & bathrooms
- Bedrooms: 2
- Bathrooms: 2
- Full bathrooms: 2
Rooms
- Room types: Bedroom
Bedroom
- Features: All Bedrooms Down
Bathroom
- Features: Bathtub
Kitchen
- Features: Kitchen/Family Room Combo, Solid Surface Counters
Heating
- Central
Cooling
- Central Air
Appliances
- Included: Dishwasher, Disposal, Ice Maker, Microwave, Refrigerator, Water Heater
- Laundry: Inside, Stacked
Features
- Ceiling Fan(s), Multiple Staircases, Open Floorplan, Solid Surface Counters, All Bedrooms Down
- Flooring: Laminate
- Windows: Double Pane Windows
Interior area
- Total interior livable area: 560 sqft
Property
Parking
- Parking features: Concrete, Carport, Driveway
- Has carport: Yes
Accessibility
- Accessibility features: Parking
Features
- Levels: One
- Stories: 1
- Entry location: side
- Patio & porch: Concrete
- Pool features: Community, Fenced, In Ground
- Fencing: None
- Park: Jurupa Hills Mobile Home Park
Lot
- Features: 11-15 Units/Acre
Details
- Parcel number: 009703246
- On leased land: Yes
- Lease amount: $1,100
- Special conditions: Standard
Construction
Type & style
- Home type: MobileManufactured
- Property subtype: Manufactured Home
Condition
- Year built: 2021
Utilities & green energy
- Sewer: Public Sewer
- Water: Public
Community & HOA
Community
- Features: Suburban, Sidewalks, Pool
Location
- Region: Riverside
Financial & listing details
- Price per square foot: $237/sqft
- Tax assessed value: $11,896
- Annual tax amount: $130
- Date on market: 10/3/2025
- Cumulative days on market: 295 days
- Listing terms: Cash,Cash to New Loan
- Inclusions: washer and Dryer, Storage Shed
- Body type: Single Wide

Robert Paez
(909) 476-3552
By pressing Contact Agent, you agree that the real estate professional identified above may call/text you about your search, which may involve use of automated means and pre-recorded/artificial voices. You don't need to consent as a condition of buying any property, goods, or services. Message/data rates may apply. You also agree to our Terms of Use. Zillow does not endorse any real estate professionals. We may share information about your recent and future site activity with your agent to help them understand what you're looking for in a home.
Estimated market value
Not available
Estimated sales range
Not available
$1,920/mo
Price history
Price history
| Date | Event | Price |
|---|---|---|
| 11/6/2025 | Price change | $132,900-1.2%$237/sqft |
Source: | ||
| 10/3/2025 | Listed for sale | $134,500-0.3%$240/sqft |
Source: | ||
| 9/25/2025 | Listing removed | $134,900-3.6%$241/sqft |
Source: | ||
| 6/30/2025 | Price change | $139,900+15.6%$250/sqft |
Source: | ||
| 5/18/2022 | Pending sale | $121,000$216/sqft |
Source: | ||
Public tax history
Public tax history
| Year | Property taxes | Tax assessment |
|---|---|---|
| 2023 | $130 +9.2% | $11,896 +10% |
| 2022 | $119 -5.8% | $10,815 -4.5% |
| 2021 | $126 +1.7% | $11,330 +10% |
Find assessor info on the county website
BuyAbility℠ payment
Climate risks
Neighborhood: Glen Avon
Nearby schools
GreatSchools rating
- 5/10Glen Avon Elementary SchoolGrades: K-6Distance: 0.2 mi
- 6/10Jurupa Middle SchoolGrades: 7-8Distance: 0.9 mi
- 6/10Patriot High SchoolGrades: 9-12Distance: 0.5 mi
