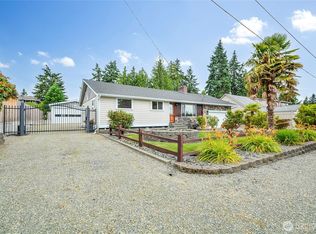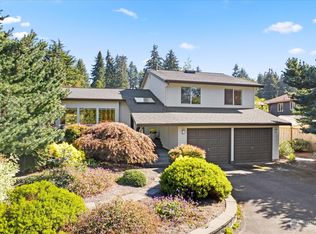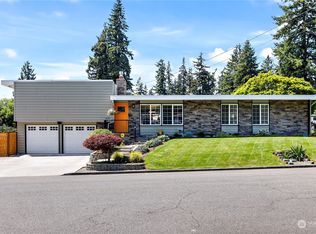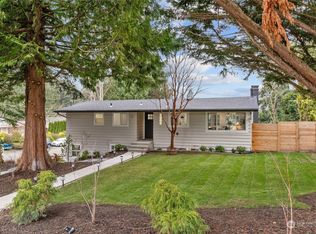Sold
Listed by:
Adam E. Cobb,
Windermere Real Estate GH LLC
Bought with: COMPASS
$1,395,000
809 14th Street SW, Edmonds, WA 98020
3beds
2,036sqft
Single Family Residence
Built in 1990
10,018.8 Square Feet Lot
$1,370,300 Zestimate®
$685/sqft
$4,000 Estimated rent
Home value
$1,370,300
$1.27M - $1.48M
$4,000/mo
Zestimate® history
Loading...
Owner options
Explore your selling options
What's special
Nestled in mature landscaping on a quiet Edmonds St this 3-bed home offers timeless charm, thoughtful updates & exceptional privacy. Welcoming 2-story entryway. Sun-drenched great room is wrapped in picture windows overlooking lush garden views & anchored by custom built-ins, cozy window bench & beamed ceilings. French doors open to expansive entertaining deck framed by a pergola—perfect for indoor-outdoor living. Modern kitchen blends sleek design w/ natural warmth; custom flat-panel cabinetry, quartz counters, mosaic tile backsplash, Miele stainless-steel appliances & butler’s pantry. Upstairs spacious Primary Suite has ¾ en-suite bath. A/C. Circular driveway, 2-car attached garage & EV charger. Seconds to restaurants, shops & market.
Zillow last checked: 8 hours ago
Listing updated: July 11, 2025 at 04:04am
Listed by:
Adam E. Cobb,
Windermere Real Estate GH LLC
Bought with:
Will Aufhammer, 20108103
COMPASS
Kelly Aufhammer, 23006802
COMPASS
Source: NWMLS,MLS#: 2371267
Facts & features
Interior
Bedrooms & bathrooms
- Bedrooms: 3
- Bathrooms: 3
- Full bathrooms: 2
- 1/2 bathrooms: 1
- Main level bathrooms: 1
Other
- Level: Main
Dining room
- Level: Main
Entry hall
- Level: Main
Kitchen with eating space
- Level: Main
Living room
- Level: Main
Utility room
- Level: Main
Heating
- Fireplace, Forced Air, Electric, Natural Gas
Cooling
- Central Air, Forced Air, Heat Pump
Appliances
- Included: Dishwasher(s), Dryer(s), Microwave(s), Refrigerator(s), Stove(s)/Range(s), Washer(s), Water Heater: Gas, Water Heater Location: Garage
Features
- Bath Off Primary, Dining Room
- Flooring: Ceramic Tile, Hardwood, Laminate
- Doors: French Doors
- Windows: Double Pane/Storm Window, Skylight(s)
- Basement: None
- Number of fireplaces: 1
- Fireplace features: Gas, Main Level: 1, Fireplace
Interior area
- Total structure area: 2,036
- Total interior livable area: 2,036 sqft
Property
Parking
- Total spaces: 2
- Parking features: Driveway, Attached Garage
- Attached garage spaces: 2
Features
- Levels: Two
- Stories: 2
- Entry location: Main
- Patio & porch: Bath Off Primary, Ceramic Tile, Double Pane/Storm Window, Dining Room, Fireplace, French Doors, Laminate, Security System, Skylight(s), Water Heater
Lot
- Size: 10,018 sqft
- Features: Corner Lot, Paved, Cable TV, Deck, Electric Car Charging, Fenced-Fully, Outbuildings
- Topography: Level
Details
- Parcel number: 27032511305100
- Zoning description: Jurisdiction: City
- Special conditions: Standard
Construction
Type & style
- Home type: SingleFamily
- Architectural style: Traditional
- Property subtype: Single Family Residence
Materials
- Wood Siding
- Foundation: Poured Concrete
- Roof: Composition
Condition
- Year built: 1990
- Major remodel year: 1990
Utilities & green energy
- Electric: Company: Snohomish County PUD
- Sewer: Available, Company: City of Edmonds
- Water: Public, Company: City of Edmonds
Community & neighborhood
Security
- Security features: Security System
Location
- Region: Edmonds
- Subdivision: Edmonds Bowl
Other
Other facts
- Listing terms: Cash Out,Conventional,FHA,VA Loan
- Cumulative days on market: 12 days
Price history
| Date | Event | Price |
|---|---|---|
| 6/10/2025 | Sold | $1,395,000$685/sqft |
Source: | ||
| 5/19/2025 | Pending sale | $1,395,000$685/sqft |
Source: | ||
| 5/8/2025 | Listed for sale | $1,395,000+11.2%$685/sqft |
Source: | ||
| 5/19/2021 | Sold | $1,255,000+26.9%$616/sqft |
Source: | ||
| 5/5/2021 | Pending sale | $989,000$486/sqft |
Source: | ||
Public tax history
| Year | Property taxes | Tax assessment |
|---|---|---|
| 2024 | $7,267 +4.8% | $1,022,200 +5% |
| 2023 | $6,935 -3.3% | $973,300 -6.7% |
| 2022 | $7,171 +9.9% | $1,042,900 +33.7% |
Find assessor info on the county website
Neighborhood: 98020
Nearby schools
GreatSchools rating
- 7/10Sherwood Elementary SchoolGrades: 1-6Distance: 0.5 mi
- 4/10College Place Middle SchoolGrades: 7-8Distance: 1.9 mi
- 7/10Edmonds Woodway High SchoolGrades: 9-12Distance: 1.6 mi
Schools provided by the listing agent
- Elementary: Sherwood ElemSw
- Middle: College Pl Mid
- High: Edmonds Woodway High
Source: NWMLS. This data may not be complete. We recommend contacting the local school district to confirm school assignments for this home.

Get pre-qualified for a loan
At Zillow Home Loans, we can pre-qualify you in as little as 5 minutes with no impact to your credit score.An equal housing lender. NMLS #10287.



