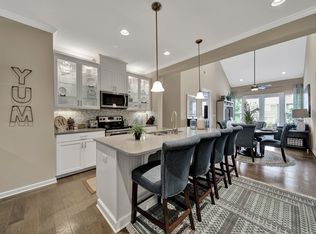Closed
$414,000
809 Ayrshire Ave, Fort Mill, SC 29708
3beds
1,887sqft
Townhouse
Built in 2016
0.06 Acres Lot
$415,300 Zestimate®
$219/sqft
$2,402 Estimated rent
Home value
$415,300
$395,000 - $436,000
$2,402/mo
Zestimate® history
Loading...
Owner options
Explore your selling options
What's special
Luxuriously updated and impeccably maintained, this end-unit townhome offers upscale living in a prime location. Once a model home, it showcases a striking brick and stone exterior with sun-drenched interiors. Designer touches include wide-plank engineered hardwoods, fresh paint, elegant lighting, and a reimagined entry with detailed moldings. The chef’s kitchen features granite counters, glass-front cabinetry, under-cabinet lighting, a large island, and a new stainless refrigerator. The great room centers around a custom fireplace with a handcrafted mantle. Upstairs, a spacious primary suite is joined by two additional bedrooms and a custom-outfitted laundry w newer washer and dryer included. Enjoy a finished two-car garage with built-in storage, plus a private rear patio perfect for relaxing outdoors. Every space reflects thoughtful upgrades and timeless appeal. Fort Mill Schools, close to everything. Move-in ready and styled for modern living—this is townhome living at its finest.
Zillow last checked: 8 hours ago
Listing updated: October 08, 2025 at 08:34am
Listing Provided by:
Carmen Miller carmen@carmensmiller.com,
LPT Realty, LLC
Bought with:
James Stinecipher
Redfin Corporation
Source: Canopy MLS as distributed by MLS GRID,MLS#: 4274000
Facts & features
Interior
Bedrooms & bathrooms
- Bedrooms: 3
- Bathrooms: 3
- Full bathrooms: 2
- 1/2 bathrooms: 1
Primary bedroom
- Level: Upper
Bedroom s
- Level: Upper
Bedroom s
- Level: Upper
Bathroom half
- Level: Main
Bathroom full
- Level: Upper
Bathroom full
- Level: Upper
Dining area
- Level: Main
Family room
- Level: Main
Kitchen
- Level: Main
Laundry
- Level: Upper
Heating
- Forced Air
Cooling
- Ceiling Fan(s), Central Air
Appliances
- Included: Dryer, Refrigerator, Washer
- Laundry: Laundry Room, Upper Level
Features
- Built-in Features, Soaking Tub, Kitchen Island, Open Floorplan, Pantry, Walk-In Closet(s)
- Flooring: Carpet, Hardwood
- Has basement: No
- Fireplace features: Family Room
Interior area
- Total structure area: 1,887
- Total interior livable area: 1,887 sqft
- Finished area above ground: 1,887
- Finished area below ground: 0
Property
Parking
- Total spaces: 2
- Parking features: Driveway, Attached Garage, Garage on Main Level
- Attached garage spaces: 2
- Has uncovered spaces: Yes
Features
- Levels: Two
- Stories: 2
- Entry location: Main
- Patio & porch: Covered, Front Porch, Patio
- Pool features: Community
Lot
- Size: 0.06 Acres
- Features: End Unit
Details
- Parcel number: 7180401032
- Zoning: GC
- Special conditions: Standard
Construction
Type & style
- Home type: Townhouse
- Property subtype: Townhouse
Materials
- Brick Partial, Stone
- Foundation: Slab
Condition
- New construction: No
- Year built: 2016
Utilities & green energy
- Sewer: Public Sewer
- Water: City
Community & neighborhood
Community
- Community features: Playground, Recreation Area, Sidewalks
Location
- Region: Fort Mill
- Subdivision: Ayrshire Townhomes
HOA & financial
HOA
- Has HOA: Yes
- HOA fee: $263 monthly
- Association name: Kuester Management
Other
Other facts
- Road surface type: Concrete, Paved
Price history
| Date | Event | Price |
|---|---|---|
| 10/8/2025 | Sold | $414,000-0.2%$219/sqft |
Source: | ||
| 6/30/2025 | Listed for sale | $415,000-2.4%$220/sqft |
Source: | ||
| 6/20/2025 | Listing removed | $425,000$225/sqft |
Source: | ||
| 6/9/2025 | Price change | $425,000-2.3%$225/sqft |
Source: | ||
| 5/30/2025 | Listed for sale | $435,000+3.3%$231/sqft |
Source: | ||
Public tax history
| Year | Property taxes | Tax assessment |
|---|---|---|
| 2025 | -- | $16,496 +49.2% |
| 2024 | $1,599 +3.2% | $11,060 |
| 2023 | $1,550 +0.9% | $11,060 |
Find assessor info on the county website
Neighborhood: 29708
Nearby schools
GreatSchools rating
- 8/10Springfield Elementary SchoolGrades: K-5Distance: 1.9 mi
- 8/10Springfield Middle SchoolGrades: 6-8Distance: 1.7 mi
- 9/10Nation Ford High SchoolGrades: 9-12Distance: 2.8 mi
Schools provided by the listing agent
- Elementary: Springfield
- Middle: Springfield
- High: Nation Ford
Source: Canopy MLS as distributed by MLS GRID. This data may not be complete. We recommend contacting the local school district to confirm school assignments for this home.
Get a cash offer in 3 minutes
Find out how much your home could sell for in as little as 3 minutes with a no-obligation cash offer.
Estimated market value
$415,300
