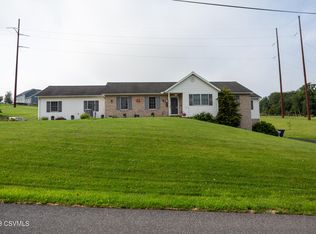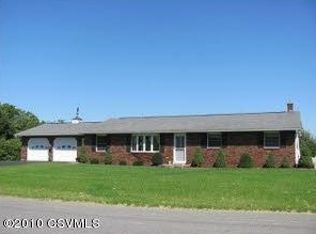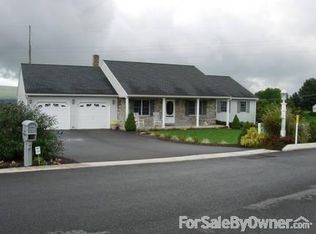Sold for $429,000 on 01/15/26
$429,000
809 Borough Line Rd, Mifflinburg, PA 17844
3beds
1,904sqft
Ranch
Built in 2024
1.11 Acres Lot
$427,900 Zestimate®
$225/sqft
$2,070 Estimated rent
Home value
$427,900
$407,000 - $449,000
$2,070/mo
Zestimate® history
Loading...
Owner options
Explore your selling options
What's special
Enjoy stunning views and spacious living in this custom home with an additional 2,000 SF walk-out basement, perfectly positioned on the edge of town in Hilltop Acres, just under a mile from downtown dining, shopping, and only 3 miles from State Game Lands. The open-concept layout features a bright and airy living room with a fabulous balcony, a stunning kitchen with pantry, and a convenient first-floor primary suite complete with a private balcony, soaking tub, and custom-tiled shower. The expansive walk-out basement offers endless possibilities for extra living space, and the owner is willing to finish it to suit your needs. It is already dry-walled and plumbed for a bathroom! Embrace comfort, convenience, and scenic beauty in this ideally located home with a bird's-eye view of it all.
Zillow last checked: 8 hours ago
Listing updated: January 15, 2026 at 09:14am
Listed by:
Erica Mowrey,
Iron Valley Real Estate North Central PA,
Shannon Mcbryan,
Iron Valley Real Estate North Central PA
Bought with:
Non-mls Agent
OFFICE NOT IN MLS
Source: West Branch Valley AOR,MLS#: WB-101938
Facts & features
Interior
Bedrooms & bathrooms
- Bedrooms: 3
- Bathrooms: 3
- Full bathrooms: 2
- 1/2 bathrooms: 1
Primary bedroom
- Description: private balcony
- Level: Main
- Area: 243.36
- Dimensions: 15.6 x 15.6
Bedroom 1
- Level: Main
- Area: 200.2
- Dimensions: 15.4 x 13
Bedroom 2
- Level: Main
- Area: 201.5
- Dimensions: 15.5 x 13
Bathroom
- Level: Main
- Area: 59.36
- Dimensions: 11.2 x 5.3
Bathroom
- Level: Main
- Area: 22.05
- Dimensions: 4.9 x 4.5
Other
- Level: Main
- Area: 100.01
- Dimensions: 13.7 x 7.3
Other
- Level: Main
- Area: 145.22
- Dimensions: 13.7 x 10.6
Laundry
- Description: first floor
- Level: Main
- Area: 38.69
- Dimensions: 7.3 x 5.3
Living room
- Level: Main
- Area: 376
- Dimensions: 20 x 18.8
Heating
- Electric, Heat Pump
Cooling
- Central Air
Appliances
- Included: Electric, Dishwasher, Refrigerator, Range
- Laundry: Main Level
Features
- Walk-In Closet(s), Open Floorplan, Pantry
- Flooring: Laminate, Granite/Quartz/Stone
- Windows: New
- Has fireplace: No
- Fireplace features: None
Interior area
- Total structure area: 1,904
- Total interior livable area: 1,904 sqft
- Finished area above ground: 1,904
- Finished area below ground: 0
Property
Parking
- Parking features: Garage - Attached
- Has attached garage: Yes
Features
- Levels: One
- Patio & porch: Deck
- Exterior features: Balcony
- Has view: Yes
- Waterfront features: None
Lot
- Size: 1.11 Acres
- Features: Sloped, Cleared
- Topography: Sloping
Details
- Parcel number: 009-9092-007.01700
- Zoning: none
Construction
Type & style
- Home type: SingleFamily
- Architectural style: Ranch
- Property subtype: Ranch
Materials
- Concrete, Frame, Steel Siding, Wood Siding
- Foundation: Block
- Roof: Metal
Condition
- Year built: 2024
Utilities & green energy
- Electric: 200+ Amp Service
- Water: Public
Community & neighborhood
Location
- Region: Mifflinburg
- Subdivision: None
Price history
| Date | Event | Price |
|---|---|---|
| 1/15/2026 | Sold | $429,000-2.5%$225/sqft |
Source: West Branch Valley AOR #WB-101938 Report a problem | ||
| 12/11/2025 | Pending sale | $440,000$231/sqft |
Source: West Branch Valley AOR #WB-101938 Report a problem | ||
| 12/4/2025 | Price change | $440,000-1.1%$231/sqft |
Source: West Branch Valley AOR #WB-101938 Report a problem | ||
| 11/21/2025 | Price change | $445,000-1.1%$234/sqft |
Source: West Branch Valley AOR #WB-101938 Report a problem | ||
| 10/21/2025 | Price change | $450,000-5.1%$236/sqft |
Source: West Branch Valley AOR #WB-101938 Report a problem | ||
Public tax history
| Year | Property taxes | Tax assessment |
|---|---|---|
| 2025 | $484 | $22,700 |
| 2024 | $484 +3.1% | $22,700 |
| 2023 | $469 +1.4% | $22,700 |
Find assessor info on the county website
Neighborhood: 17844
Nearby schools
GreatSchools rating
- NAMifflinburg El SchoolGrades: K-2Distance: 1.4 mi
- 6/10Mifflinburg Area Middle SchoolGrades: 6-8Distance: 1.6 mi
- 5/10Mifflinburg Area Senior High SchoolGrades: 9-12Distance: 1 mi

Get pre-qualified for a loan
At Zillow Home Loans, we can pre-qualify you in as little as 5 minutes with no impact to your credit score.An equal housing lender. NMLS #10287.


