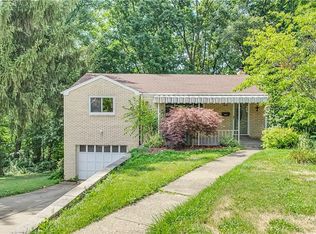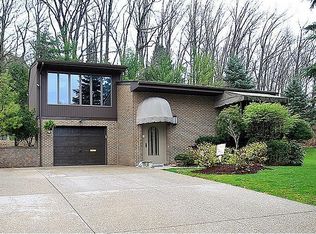Sold for $235,000
$235,000
809 Brentview Rd, Pittsburgh, PA 15236
3beds
1,280sqft
Single Family Residence
Built in 1956
0.47 Acres Lot
$233,600 Zestimate®
$184/sqft
$2,035 Estimated rent
Home value
$233,600
$222,000 - $245,000
$2,035/mo
Zestimate® history
Loading...
Owner options
Explore your selling options
What's special
Welcome to 809 Brentview Rd in the heart of Baldwin! This charming 3-bed, 2.5-bath home sits on nearly half an acre and offers space, comfort, and convenience. Enjoy hardwood floors, a spacious living room, and a main bedroom with a private half bath. Updates include HVAC (2016), hot water tank (2023), upstairs windows (2016), fresh paint (2025), 2 new garage doors (2024), and battery backup garage openers (2017). The lower level features a den/home office and a hidden game room—ideal for a billiard room or speakeasy. Ceramic tile flooring in the master bath and lower hallway, ceiling fans in all bedrooms, and 3 new entry/screen doors add to the appeal. A 2-car integral garage, large laundry area with storage, and covered rear patio round out the features. Just minutes to restaurants, churches, and the city—perfect for commuters!
Zillow last checked: 8 hours ago
Listing updated: August 19, 2025 at 08:29am
Listed by:
Nick Bova 412-831-0100,
BERKSHIRE HATHAWAY THE PREFERRED REALTY
Bought with:
Danitza Nicklow, RS353096
BERKSHIRE HATHAWAY THE PREFERRED REALTY
Source: WPMLS,MLS#: 1709576 Originating MLS: West Penn Multi-List
Originating MLS: West Penn Multi-List
Facts & features
Interior
Bedrooms & bathrooms
- Bedrooms: 3
- Bathrooms: 3
- Full bathrooms: 2
- 1/2 bathrooms: 1
Primary bedroom
- Level: Main
- Dimensions: 14x13
Bedroom 2
- Level: Main
- Dimensions: 12x9
Bedroom 3
- Level: Main
- Dimensions: 11x9
Den
- Level: Lower
- Dimensions: 24x9
Dining room
- Level: Main
- Dimensions: 11x11
Entry foyer
- Level: Main
- Dimensions: 13x4
Game room
- Level: Lower
- Dimensions: 16x14
Kitchen
- Level: Main
- Dimensions: 16x11
Laundry
- Level: Lower
- Dimensions: 14x14
Living room
- Level: Main
- Dimensions: 18x13
Heating
- Forced Air, Gas
Cooling
- Central Air
Appliances
- Included: Some Electric Appliances, Cooktop, Dishwasher
Features
- Flooring: Hardwood
- Basement: Finished
Interior area
- Total structure area: 1,280
- Total interior livable area: 1,280 sqft
Property
Parking
- Total spaces: 2
- Parking features: Built In, Garage Door Opener
- Has attached garage: Yes
Features
- Levels: One
- Stories: 1
- Pool features: None
Lot
- Size: 0.47 Acres
- Dimensions: 104 x 91 x
Details
- Parcel number: 0314R00356000000
Construction
Type & style
- Home type: SingleFamily
- Architectural style: Colonial,Ranch
- Property subtype: Single Family Residence
Materials
- Brick
- Roof: Composition
Condition
- Resale
- Year built: 1956
Utilities & green energy
- Sewer: Public Sewer
- Water: Public
Community & neighborhood
Community
- Community features: Public Transportation
Location
- Region: Pittsburgh
Price history
| Date | Event | Price |
|---|---|---|
| 8/19/2025 | Pending sale | $244,900+4.2%$191/sqft |
Source: | ||
| 8/18/2025 | Sold | $235,000-4%$184/sqft |
Source: | ||
| 7/20/2025 | Contingent | $244,900$191/sqft |
Source: | ||
| 7/1/2025 | Listed for sale | $244,900+122.6%$191/sqft |
Source: | ||
| 4/18/2016 | Sold | $110,000$86/sqft |
Source: | ||
Public tax history
| Year | Property taxes | Tax assessment |
|---|---|---|
| 2025 | $4,039 +7.4% | $102,700 |
| 2024 | $3,760 +674% | $102,700 |
| 2023 | $486 | $102,700 |
Find assessor info on the county website
Neighborhood: 15236
Nearby schools
GreatSchools rating
- NAWhitehall Elementary SchoolGrades: 2-5Distance: 1.3 mi
- 6/10Baldwin Senior High SchoolGrades: 7-12Distance: 0.8 mi
- NAMcannulty El SchoolGrades: K-1Distance: 1.3 mi
Schools provided by the listing agent
- District: Baldwin/Whitehall
Source: WPMLS. This data may not be complete. We recommend contacting the local school district to confirm school assignments for this home.
Get pre-qualified for a loan
At Zillow Home Loans, we can pre-qualify you in as little as 5 minutes with no impact to your credit score.An equal housing lender. NMLS #10287.

